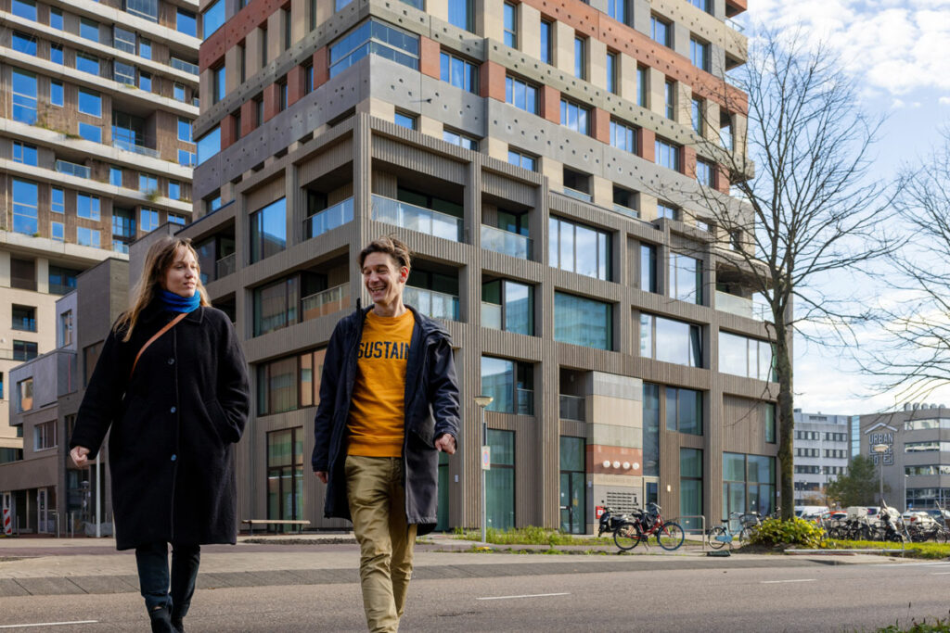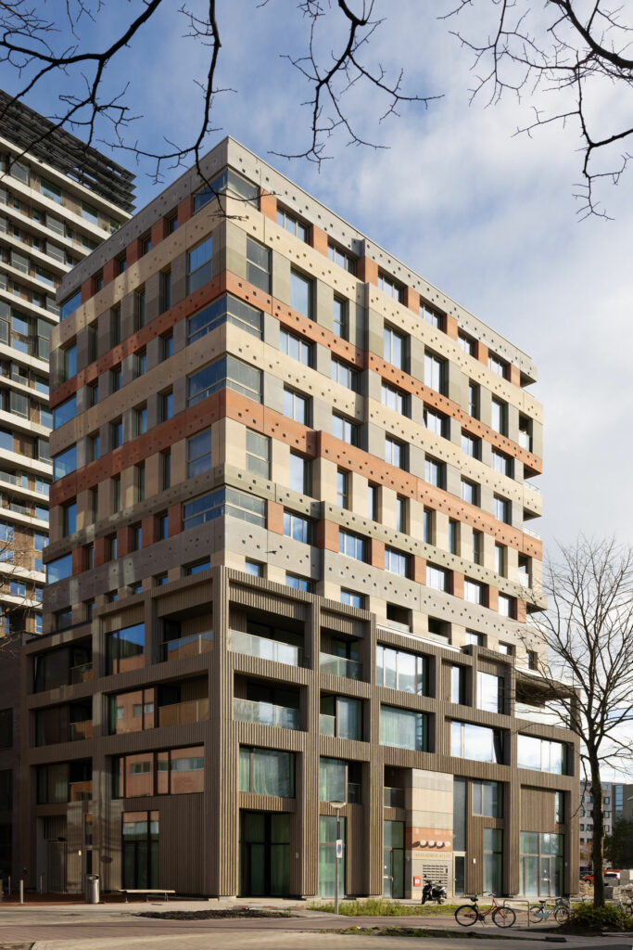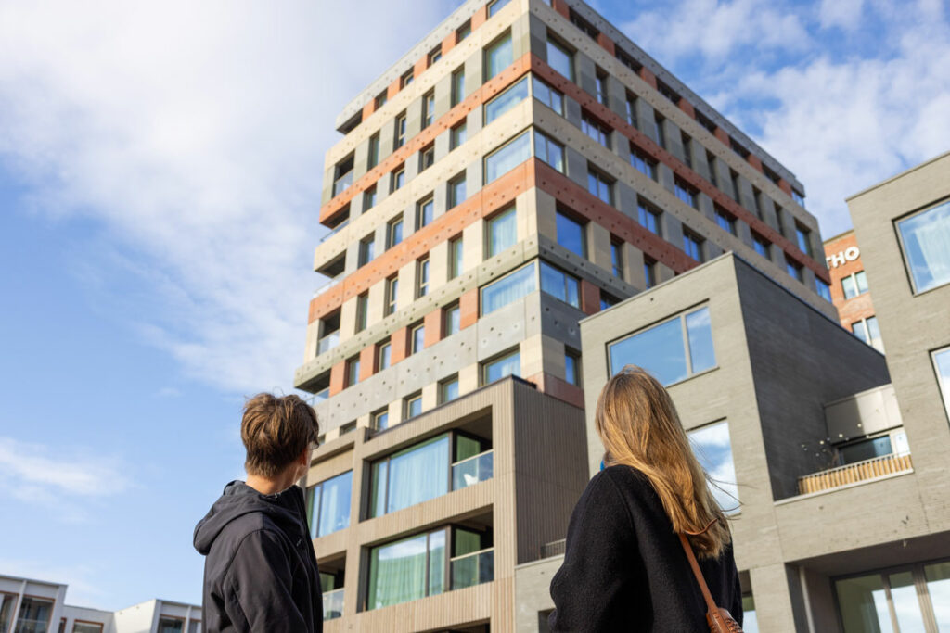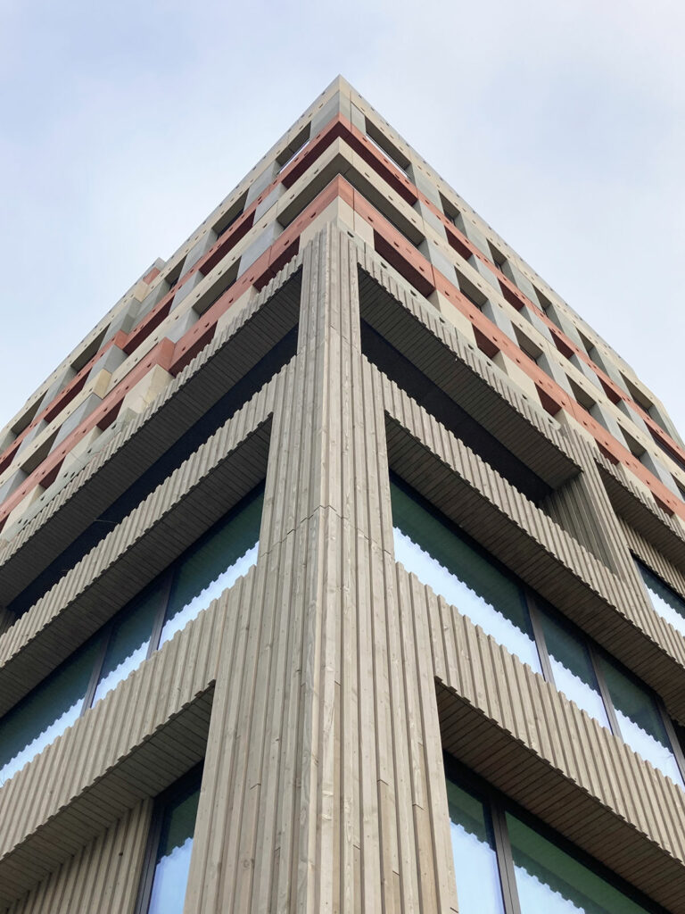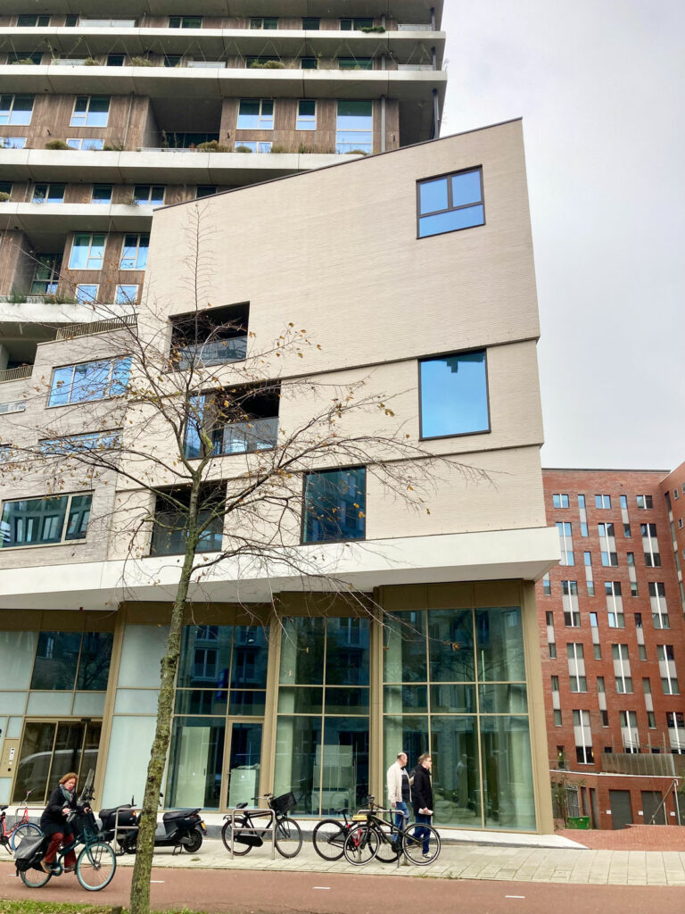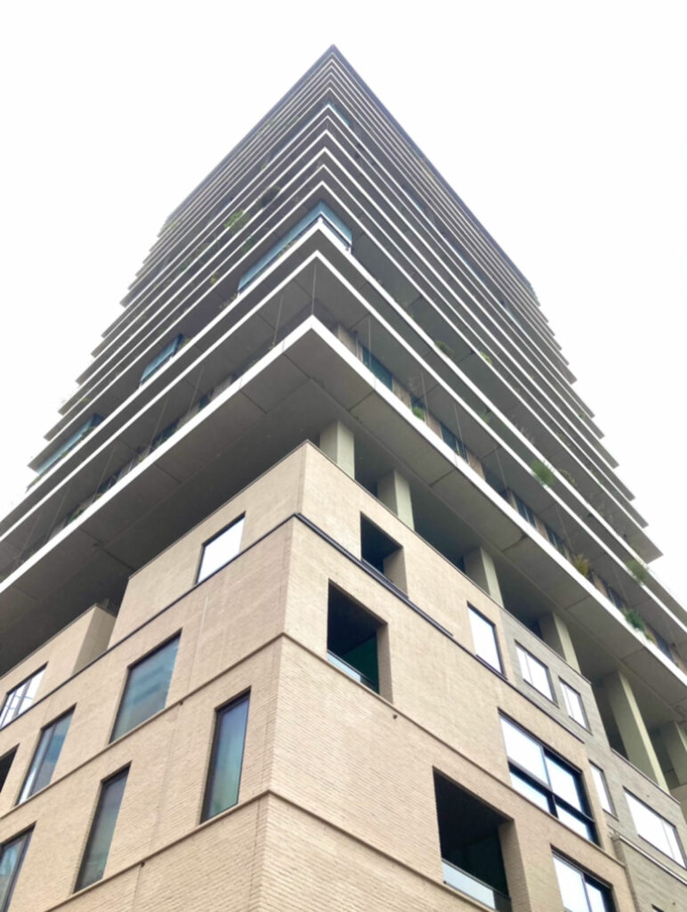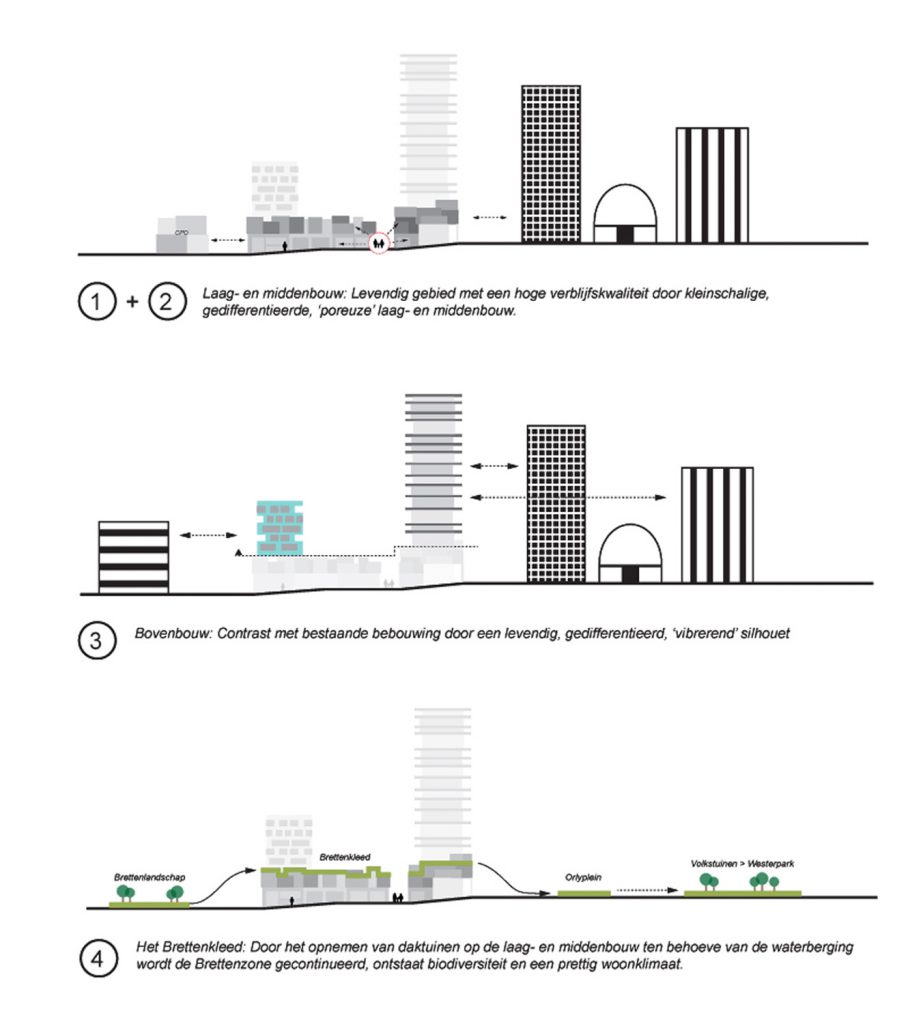The area of Sloterdijk Station in Amsterdam-West is being transformed from a mono functional office area into a mixed residential and business district with multi-functional facilities. VERTICAL is the first pioneering step of this transformation.
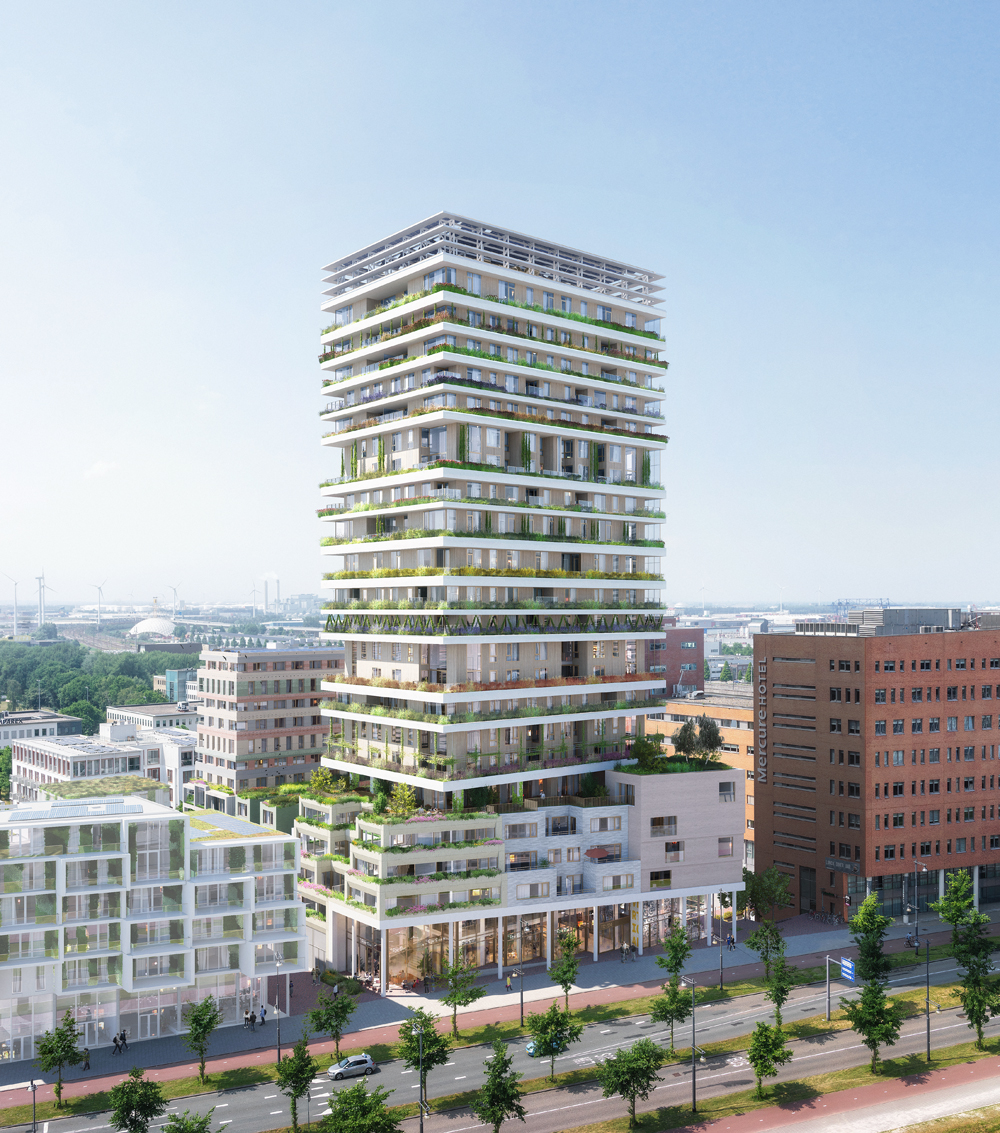
The five design firms of architects NL Architects, Chris Collaris Architects, studio Donna van Milligen Bielke, Space Encounters and DS Landschapsarchitecten collaborated to create a unique design for a new living climate in Amsterdam, breaking the monoculture of Sloterdijk with subtile diversity.
VERTICAL is a development of 20.000m2 of sustainable housing, public space, parking garages and shared roof gardens next to Sloterdijk station in Amsterdam West. The ensemble offers approx. 168 homes and introduces a variety of housing types in a ‘vertical garden’.The highest tower of the ensemble contains 112 homes, the Shared Living Space and the commercial unit at street level. The lower tower in the west part of the ensemble contains another 56 homes in different typologies for living.
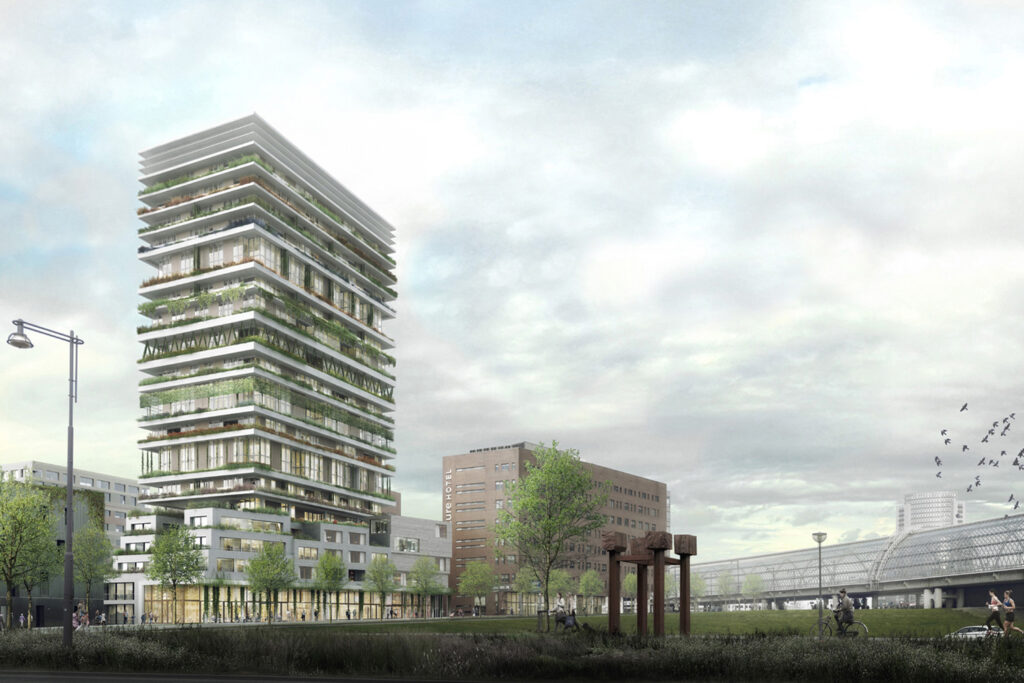
A vibrant silhouette and lively base in a dynamic urban landscape.
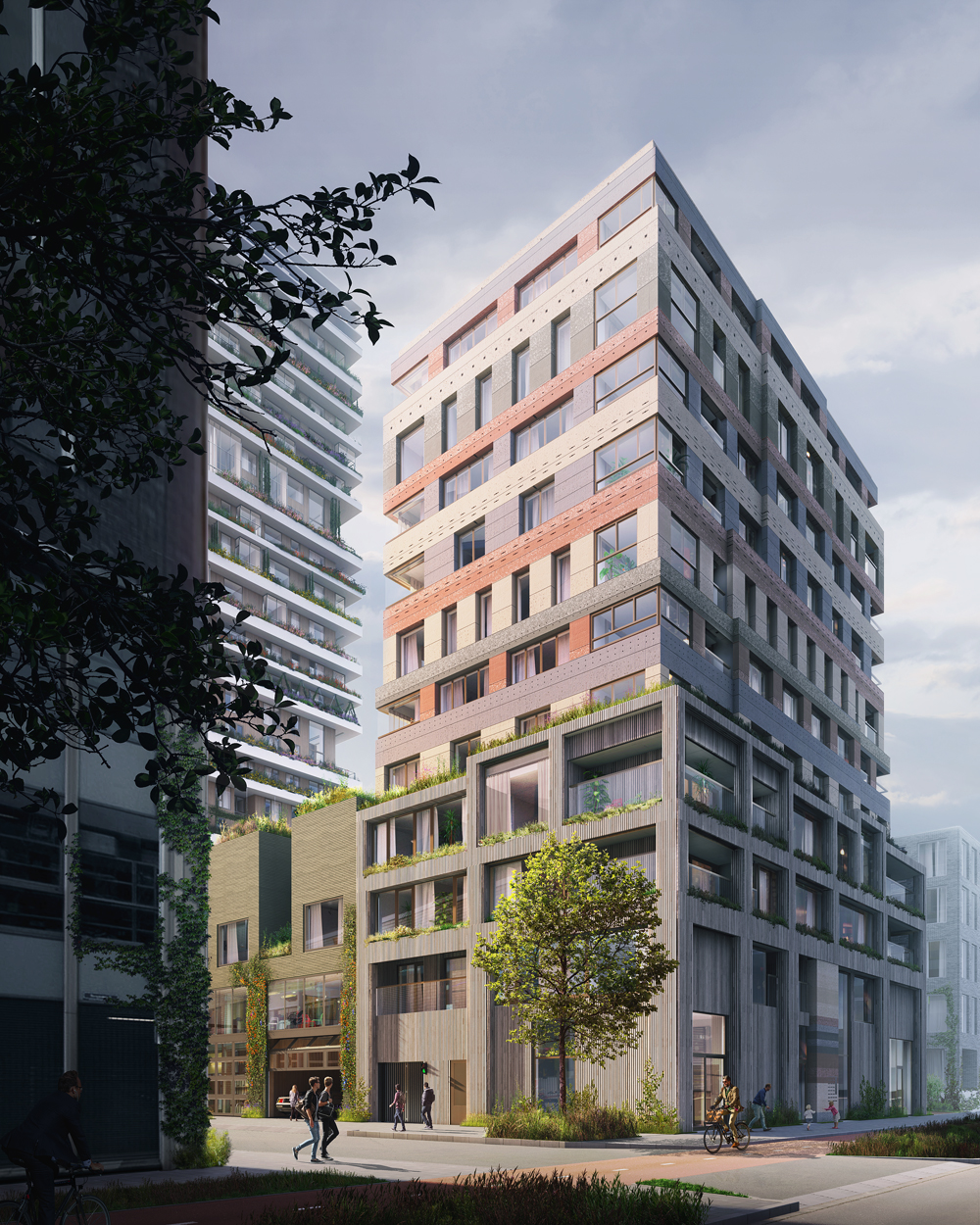
VERTICAL offers homes that are unique for Amsterdam; from apartments and maisonettes, to large garden lofts and city homes. The ensemble comes with four different types of homes, in six different sizes, ranging from S to XXXL.
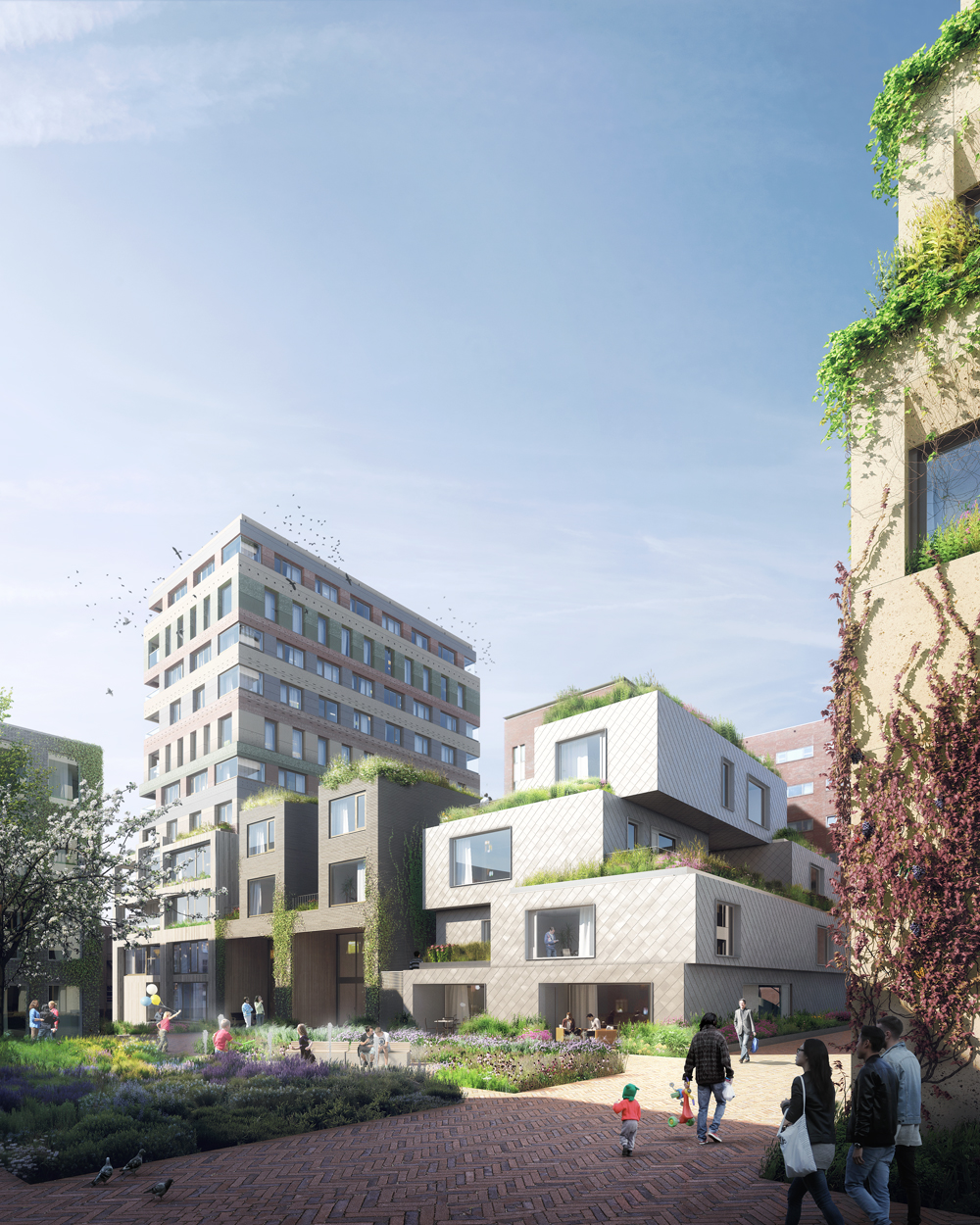
Diversity in architecture is the carrier of VERTICAL and connects the base and mid-section with the adjacent building complex in the area. Diversity does not mean a cacophony in color and pronounced textures; the use of sturdy, natural, and earthy materials with a contemporary image ensures coherence. In terms of materialization we chose for warm, light color schemes with a robust appearance and preservation of character, through the predominant use of naturally aging materials. A certain neutrality of materialization emphasizes the beautiful vegetation. The relationship between the base and the tower contains complementary contradiction in materialization. Materials and colors differ, but the ensemble is still telling one story.
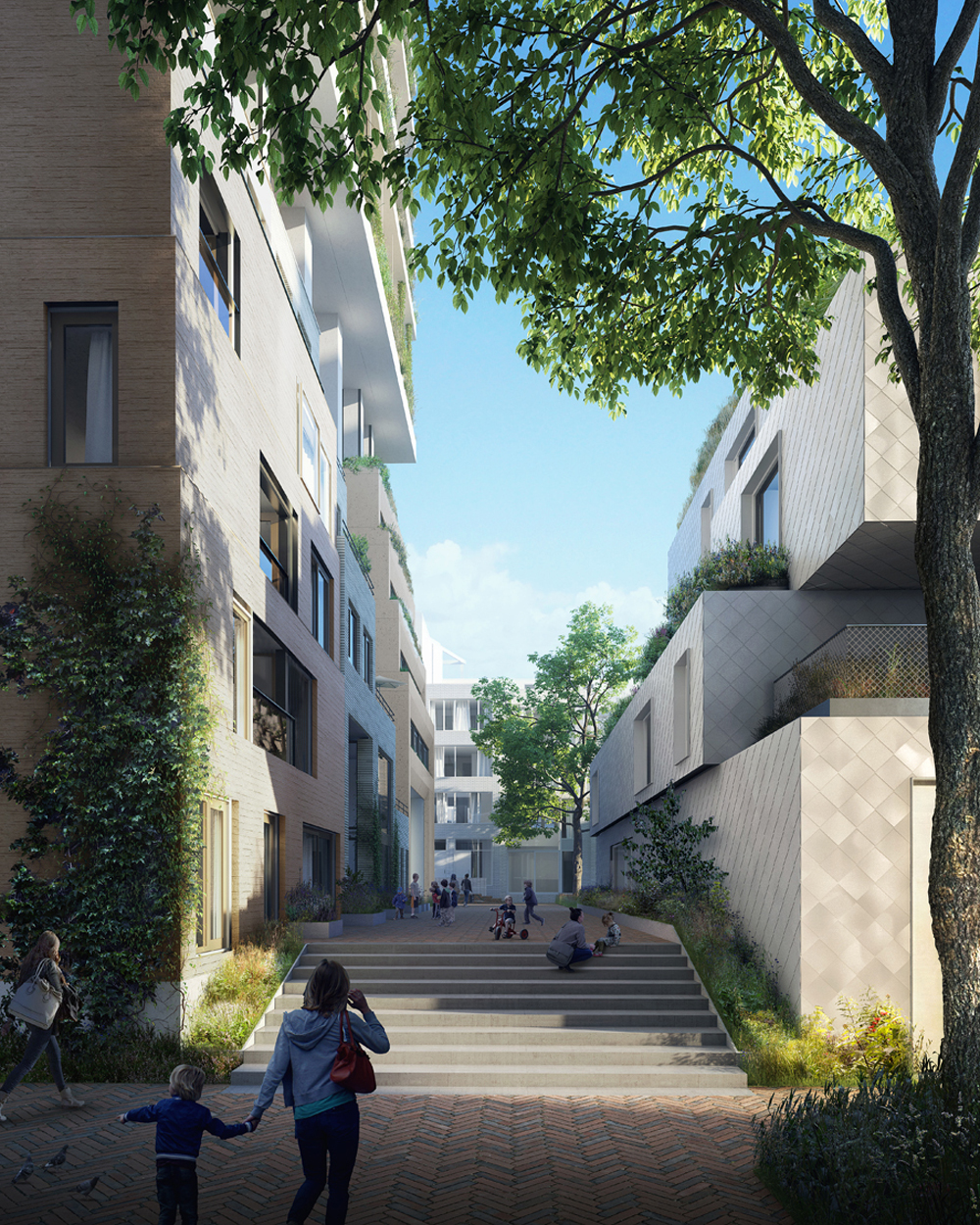
VERTICAL is default sustainable. The building uses the sun, the wind and geothermal heat. Rainwater and hot water are optimally used and recycled. With the right orientation of the two towers, a well-insulated skin, solar panels and the facility to generate passive energy from the soil, the demand for energy is being reduced. VERTICAL has its own thermal energy storage (TES) system and works with an innovative system concept.
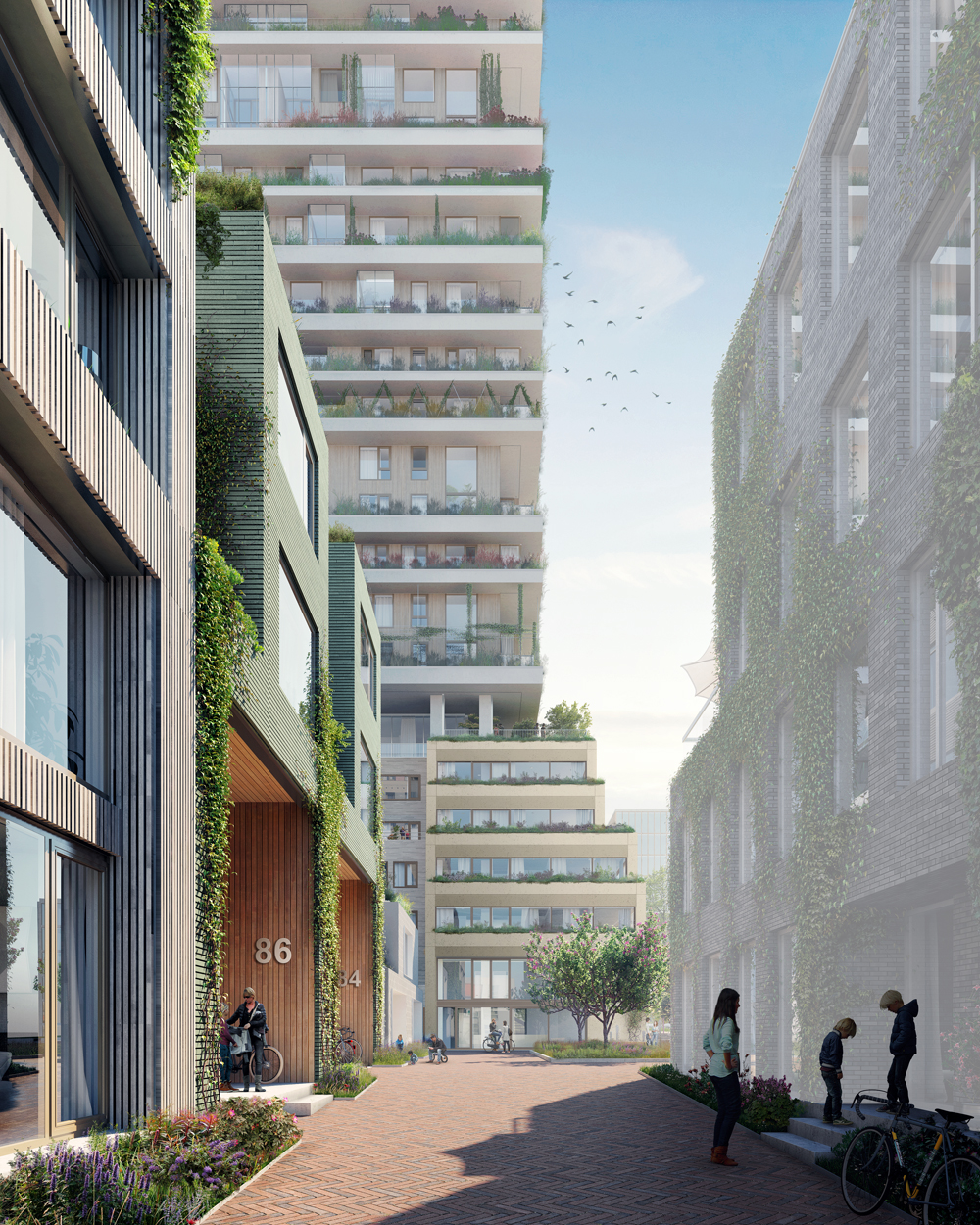
Wasting water is a lost opportunity. Hot water used in the home for baths, showers and the washing machine is recycled as a source of heat. A green roof and plantation has been been laid, underneath which there will be extra buffer capacity for rainwater. Rainwater is also carried down more slowly to the ground through the green facades.
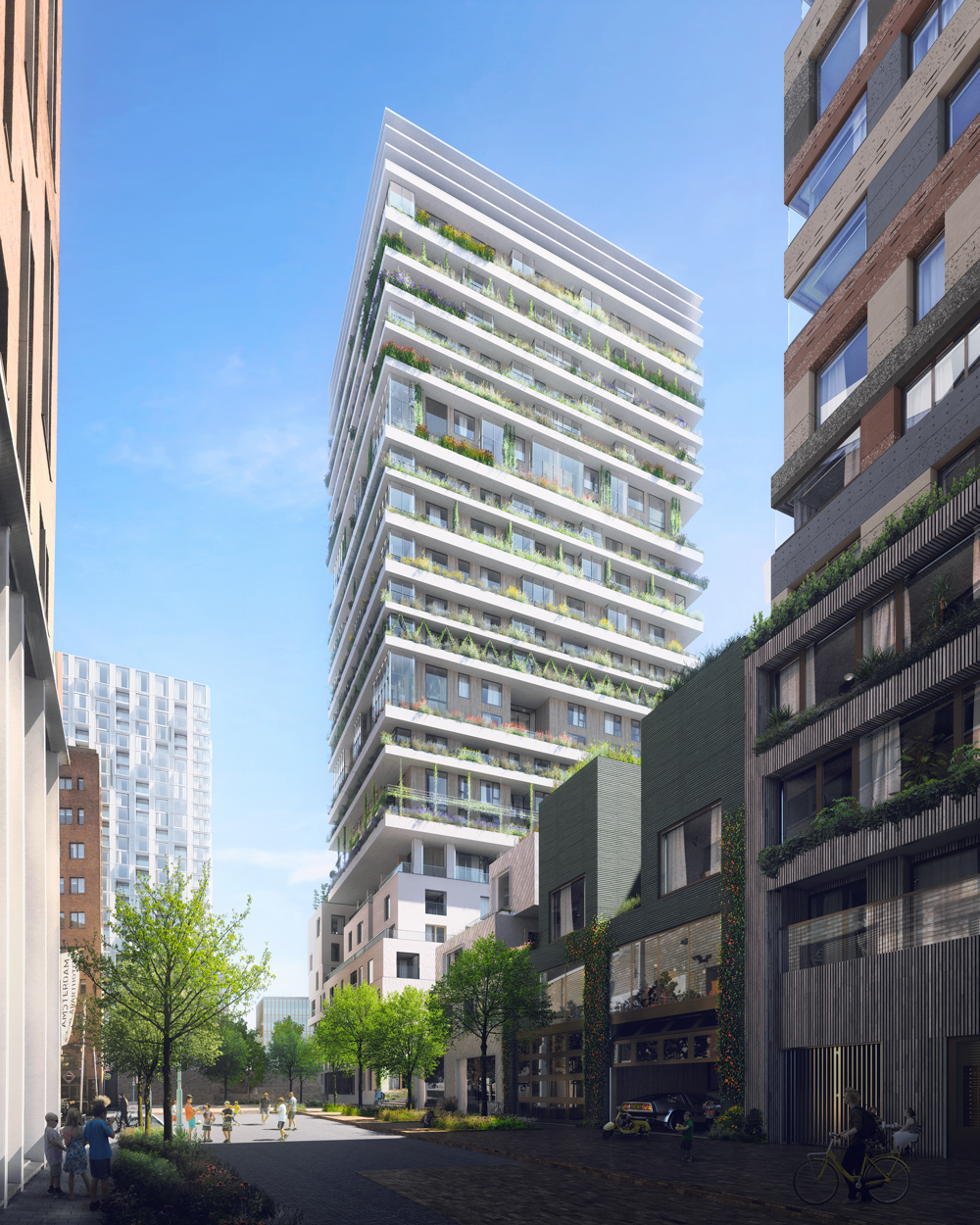
The most special part of this ensemble for living is the dialogue with green and nature. VERTICAL is located between the Brettenzone and Westerpark and forms an important link between these two areas. By continuing the diversity of the Bretten landscape in the green facades of the building, we increase the intricate diversity of nesting opportunities and food sources for birds and insects. Green facades and gardens make VERTICAL intensively nature-inclusive and provide space for fauna and human inhabitants all together.
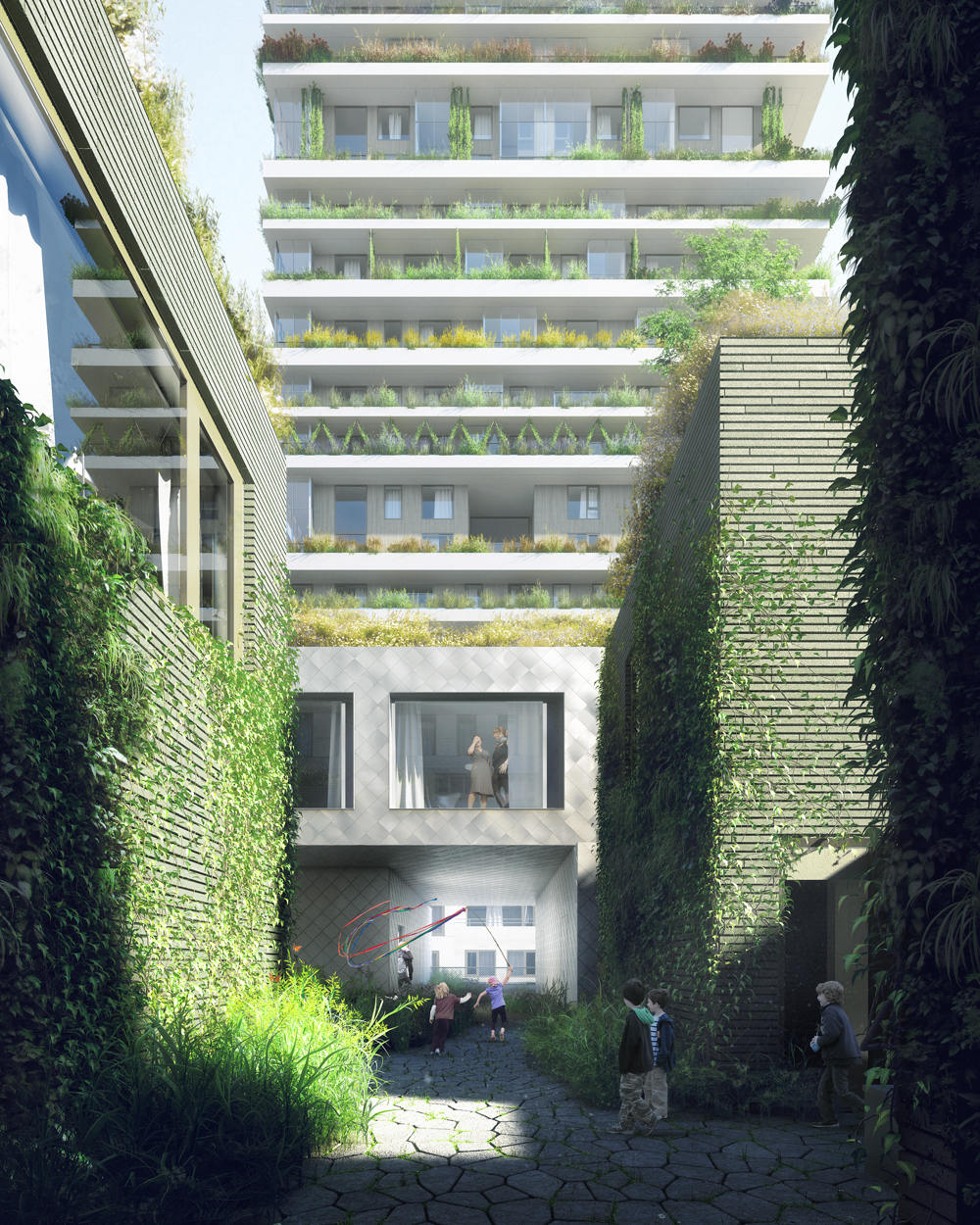
The wide variety of homes, the abundance of openings and the connected communal green spaces ensure a new, pleasant and delightful living climate.
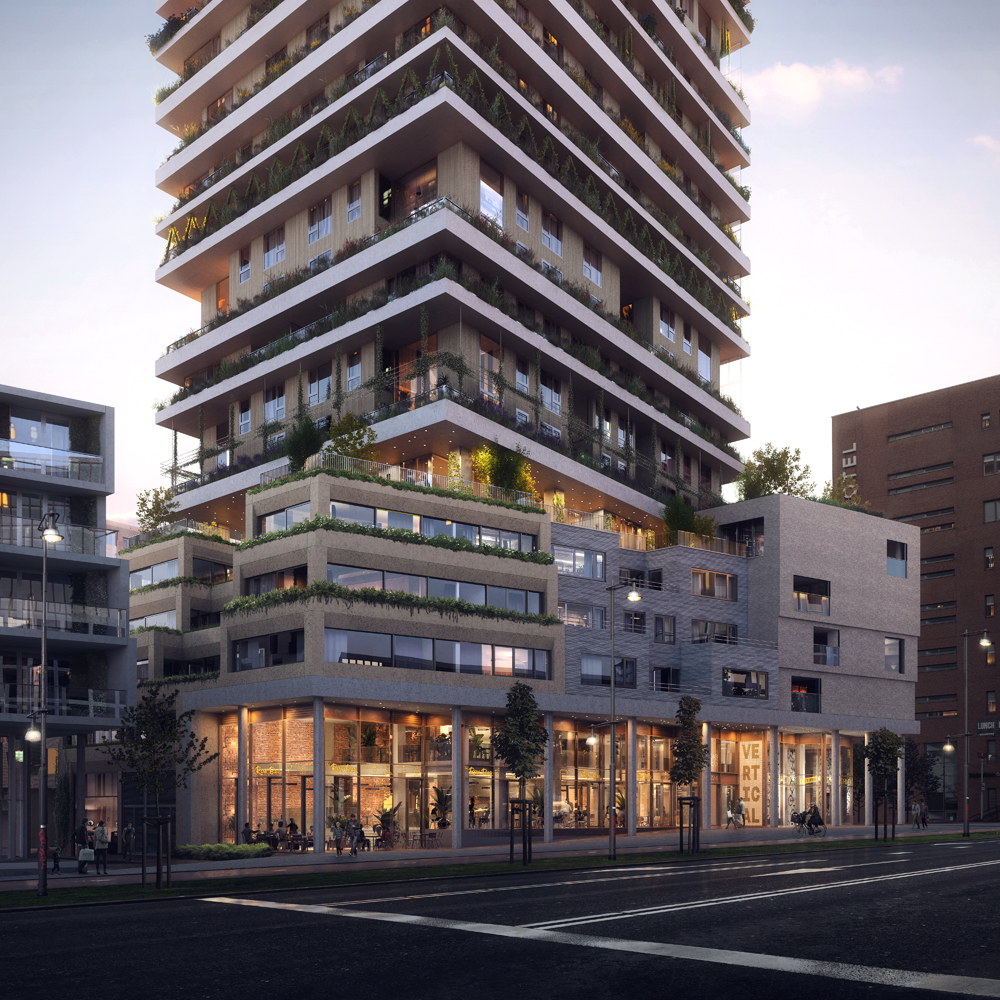
Client: Heijmans Vastgoed
Architecture design: Chris Collaris Architects & NL Architects, Space Encounters, Studio DvMB.
Structural engineer: IMd raadgevende ingenieurs
Contractor: Heijmans bouw
Landscape design: DS Landschapsarchitecten
Copyright render images: WAX
