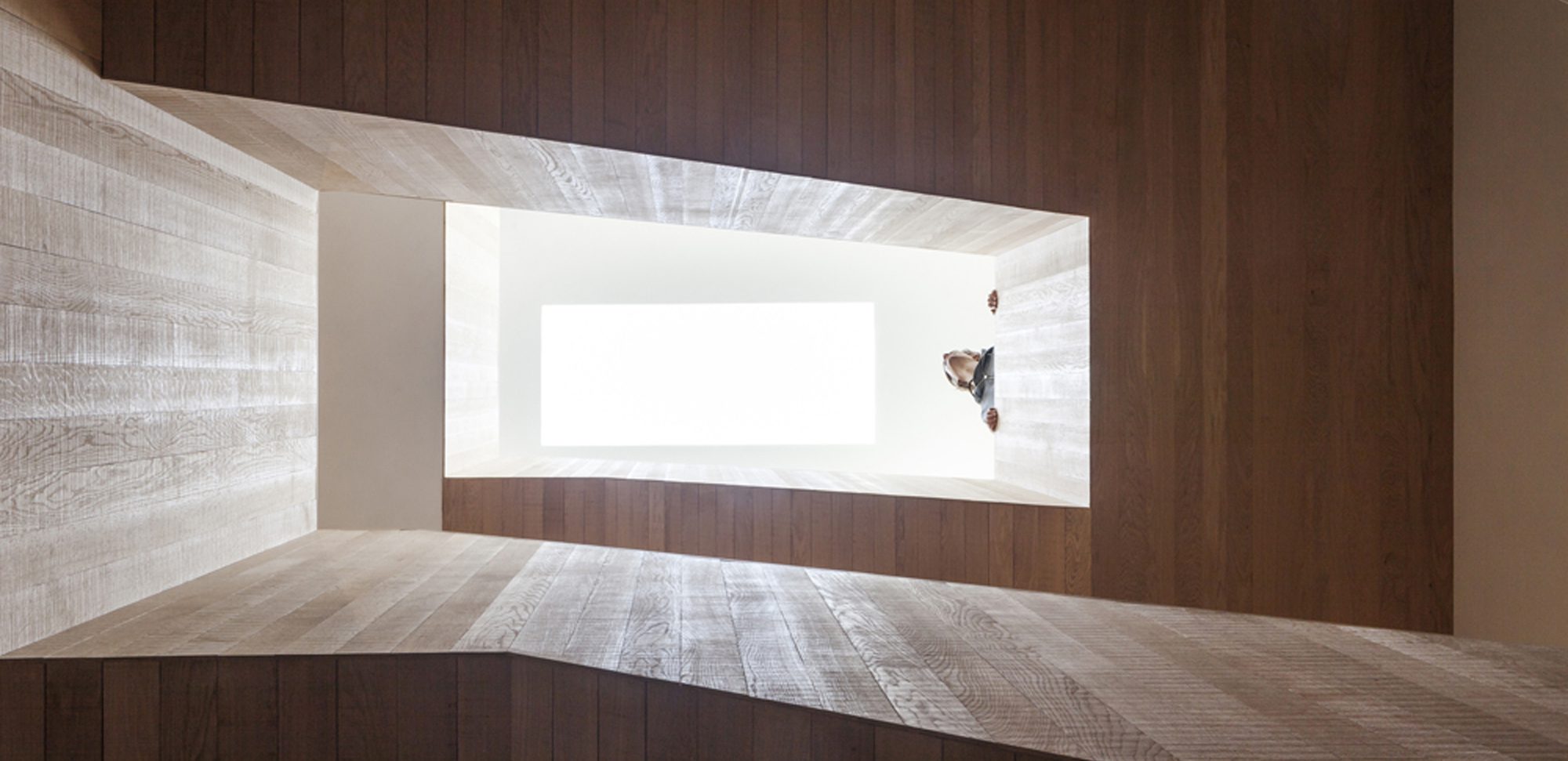A former estate along the Dutch coast has been transformed into a park-like residential area, with a strong focus on preserving its cultural and historical identity. Monumental trees, distinctive architecture, and stunning views make this estate a delightful place to live. Hidden Villa is nestled in seclusion, entirely surrounded by a lush garden. This ensures […]
Categorie: Woonhuis
OPEN PARK VILLA
In Limburg, a former military terrain has been transformed into a residential park area. This green space houses 43 spacious plots nestled in a wooded environment, while preserving the existing road network and green structure as much as possible. The result is a high-quality residential area that offers tranquility, space, and lush surroundings. The design […]
LIME WASH HOUSE
In Sonniuspark, a residential expansion area in Son en Breugel within the Brainport region, we made a design for a family home with clear form characteristics and a lime wash facade material finishing. The massive walls of tumbled bricks in white lime wash and the overhanging roof with large roof extensions emphasize the pronounced building […]
NEST
Nest is a birdhouse on tall stilts nestled among the beautiful existing trees of Buitenplaats Koningsweg, on the outskirts of the Veluwe. Alongside 10 other remarkable architectural vacation homes, the Nest retreat is strategically positioned within the green surroundings, oriented as best as possible toward the sun’s path. You’ll reside elevated among the leaves, experiencing […]
HOUSE WITH A VIEW
Situated less than ten minutes from Amsterdam, on an old dike along the Markermeer lake, is a small village in the municipality of Waterland called Uitdam. The village is surrounded by water and an agricultural landscape with a protected nature reserve. In the background the Amsterdam skyline. Although the distance to the capital is small, the contrast […]
FLOATING HOME
Floating Home is part of Schoonschip, a new floating village of 46 households that aims to create Europe’s most sustainable floating community in North Amsterdam. Based on a sustainable urban design plan by Space&Matter and Metabolic, over 100 residents moved into and revitalized a disused canal and established themselves a living on the water. The […]
Villa H
This villa in Mount Brydges is overlooking the green fields and woods in the rural area of Southwestern Ontario, Canada. While having a successful green nursery, an adjacent plot of 50 hectares, mainly consisting of seasonal beans fields and woods, was the number one chance for the client to extent the existing property and getting it ready to […]
TINY HOLIDAY HOME
In the middle of nature at the Vinkeveense plassen, i29 interior architects and Chris Collaris designed a tiny holiday home. With a footprint of only 55 m2 this house still has a luxurious feel of space, and all around panoramas to the surrounding nature. This compact home is built for a family of four, including a living […]
SAAHOUSE
Op het voormalige terrein van de Hells Angels te Amsterdam aan de Kop Weespertrekvaart heeft Chris Collaris Architects een woonhuis ontworpen. Als een van de weinige woningen binnen het totaalplan is de hoogte van het volume beperkt en waarbij alle leefruimten direct aan de eigen tuin zijn verbonden. De woning bevindt zich op een hoekkavel […]
House MM
House MM, a house that is clad entirely in blackened timber, is situated in the former industrial area of Amsterdam Noord, on a site that was previously occupied by an “old and decayed” brick house with a cramped interior. The new house is featuring an asymmetric gabled roof that extends out to form a sheltered entrance. Tasked to […]
