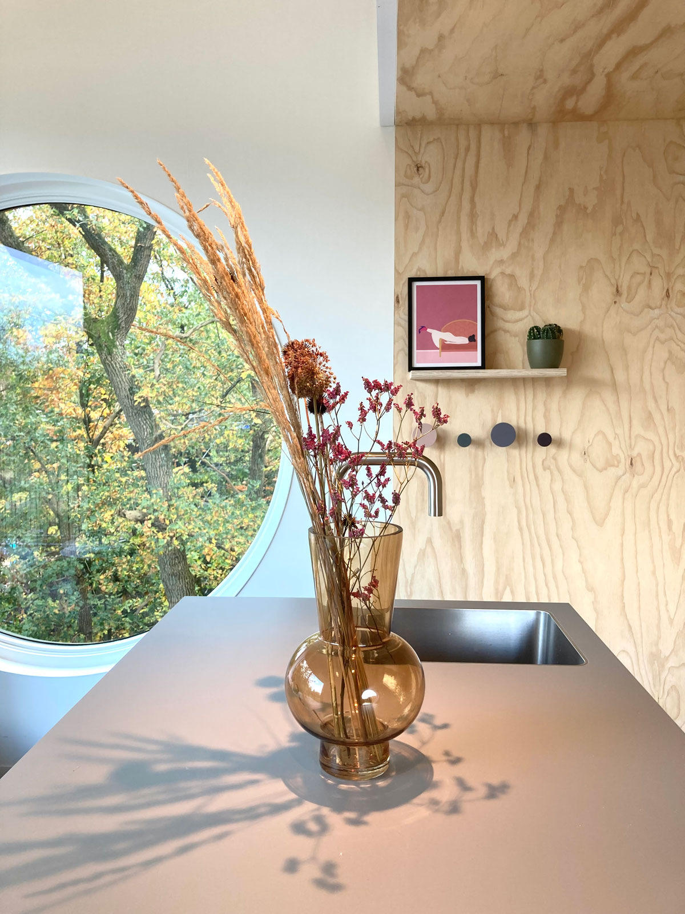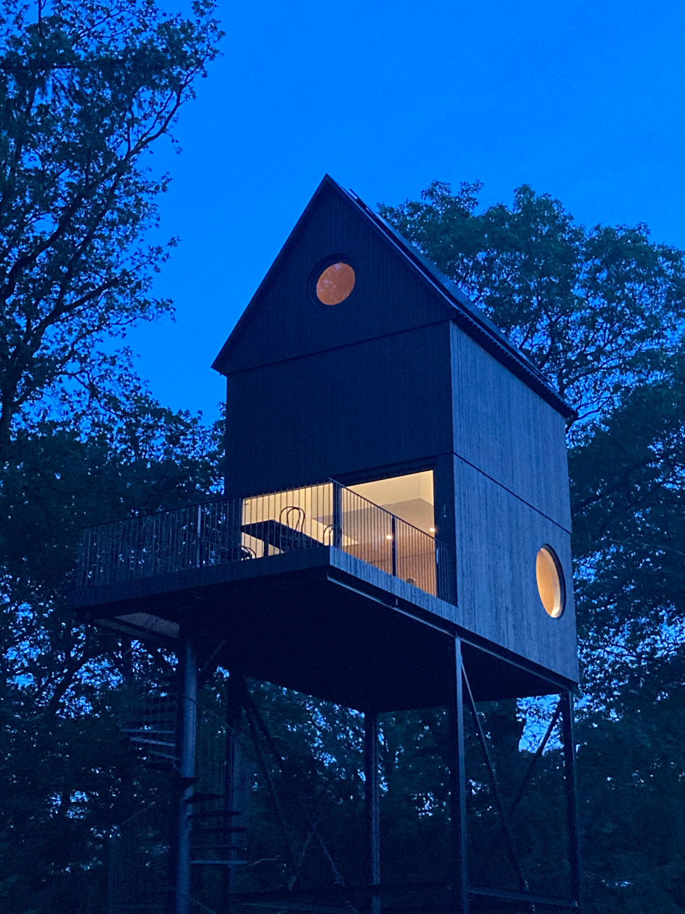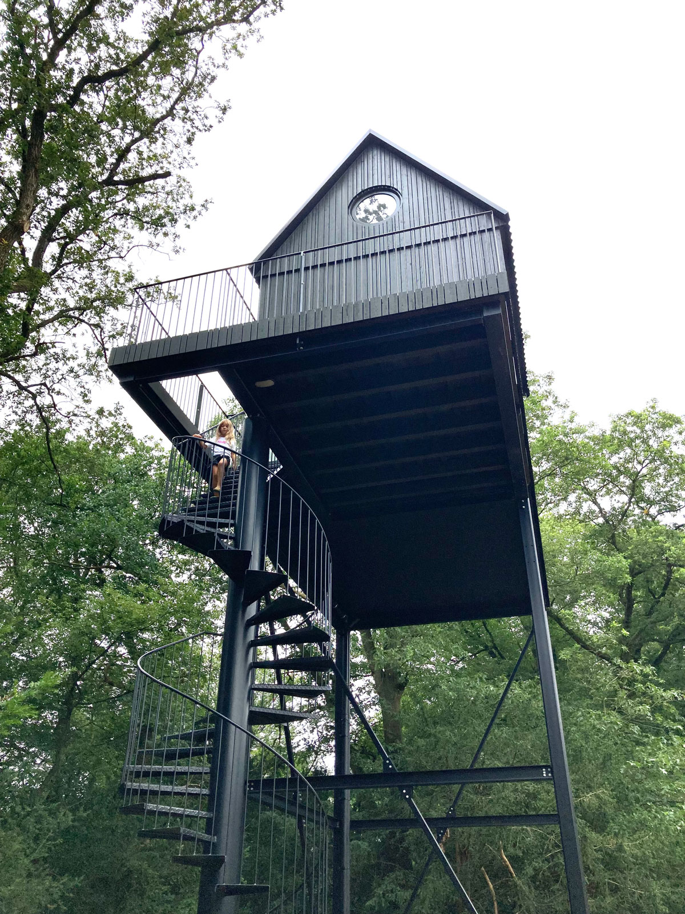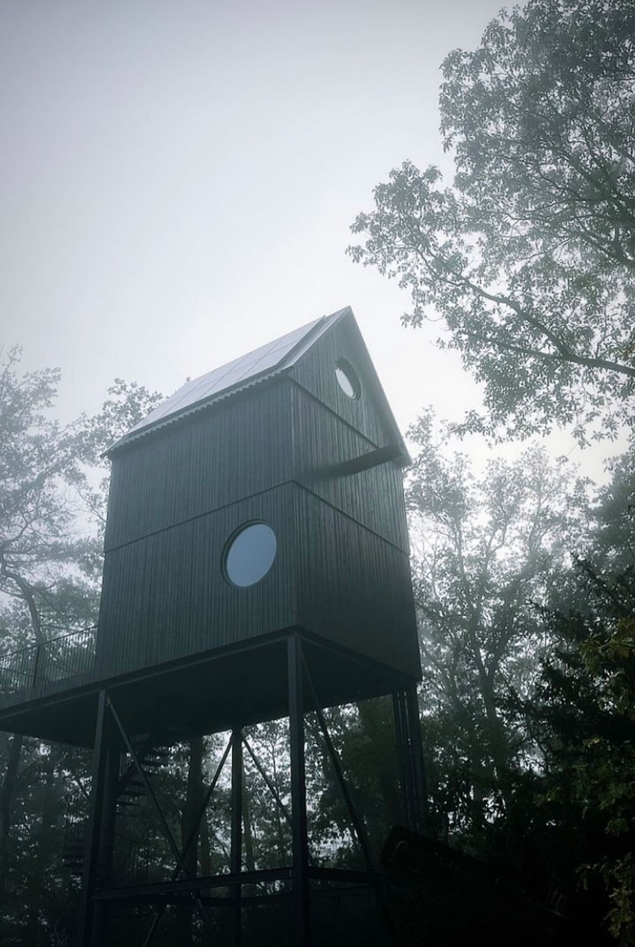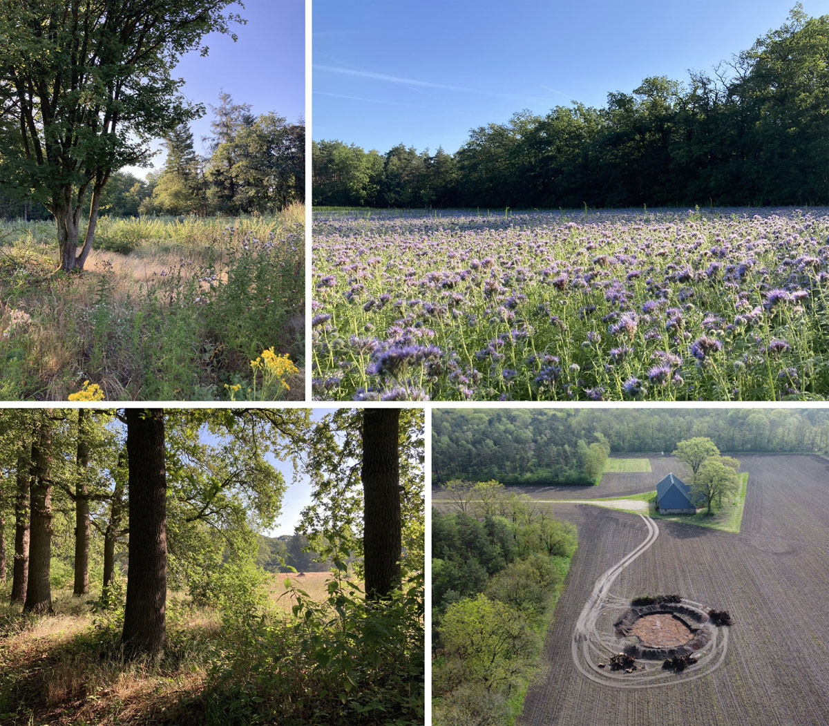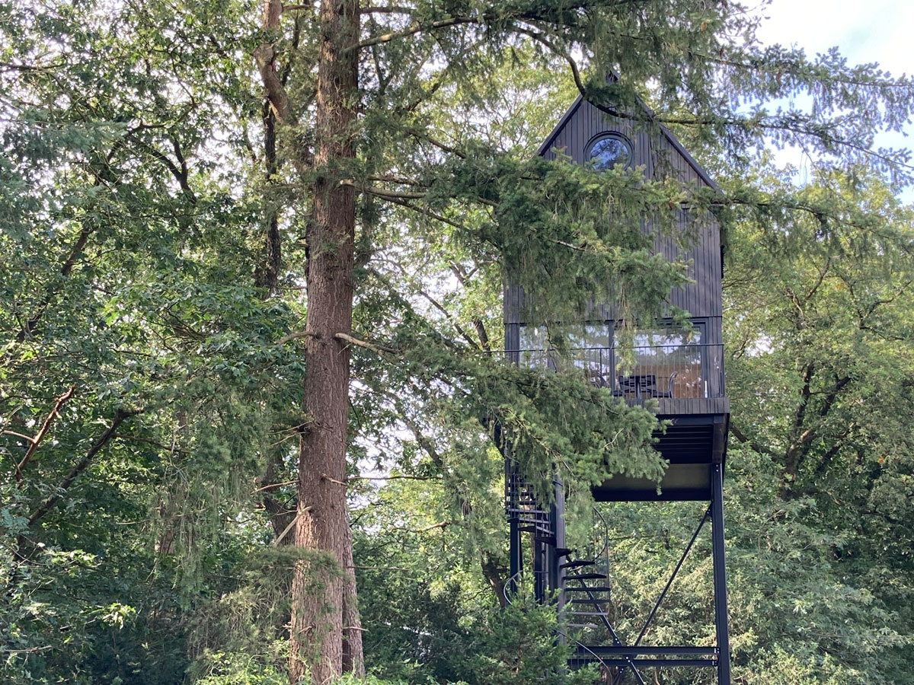Nest is a birdhouse on tall stilts nestled among the beautiful existing trees of Buitenplaats Koningsweg, on the outskirts of the Veluwe. Alongside 10 other remarkable architectural vacation homes, the Nest retreat is strategically positioned within the green surroundings, oriented as best as possible toward the sun’s path. You’ll reside elevated among the leaves, experiencing Buitenplaats Koningsweg from a truly unique perspective
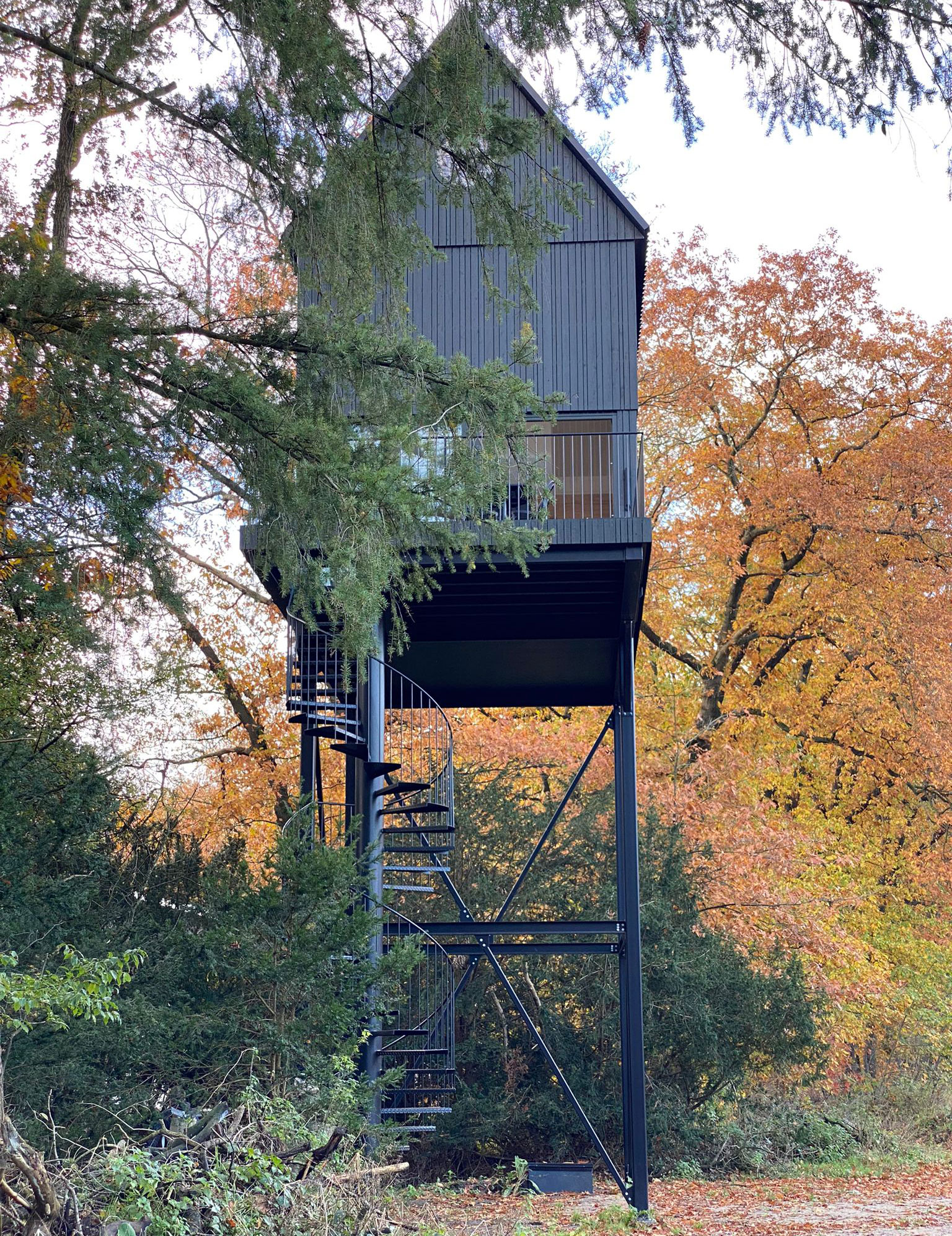
The Nest retreat aims for minimal impact on the green surroundings, respecting the existing trees, and stands solely on slender stilts with an open steel spiral staircase. Furthermore, it leaves the forest floor untouched. The retreat not only accommodates human visitors but also becomes a home for the original residents of the estate: the birds.
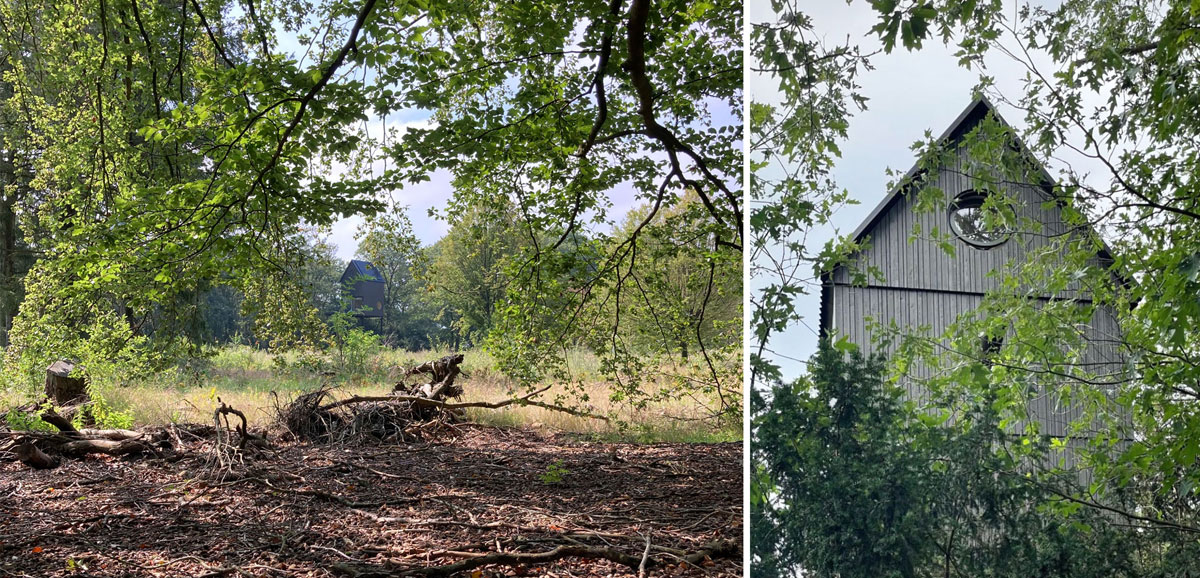
At first glance, the presence of Nest won’t immediately stand out as its volume is concealed amidst the foliage. Upon closer inspection, you’ll experience the distinctive design reminiscent of a birdhouse. This experience is heightened through a restrained choice of materials, striking a harmonious balance between minimal architecture and lush nature. The legs consist of black steel profiles, while the elevated structure is crafted from wooden cladding that naturally weathers over time. The roof is made of profiled steel plates, ensuring lasting aesthetics. The number of facade openings is limited and strategically placed to provide a sheltered living experience inside. Simultaneously, it emits minimal light into the surroundings during evening hours.
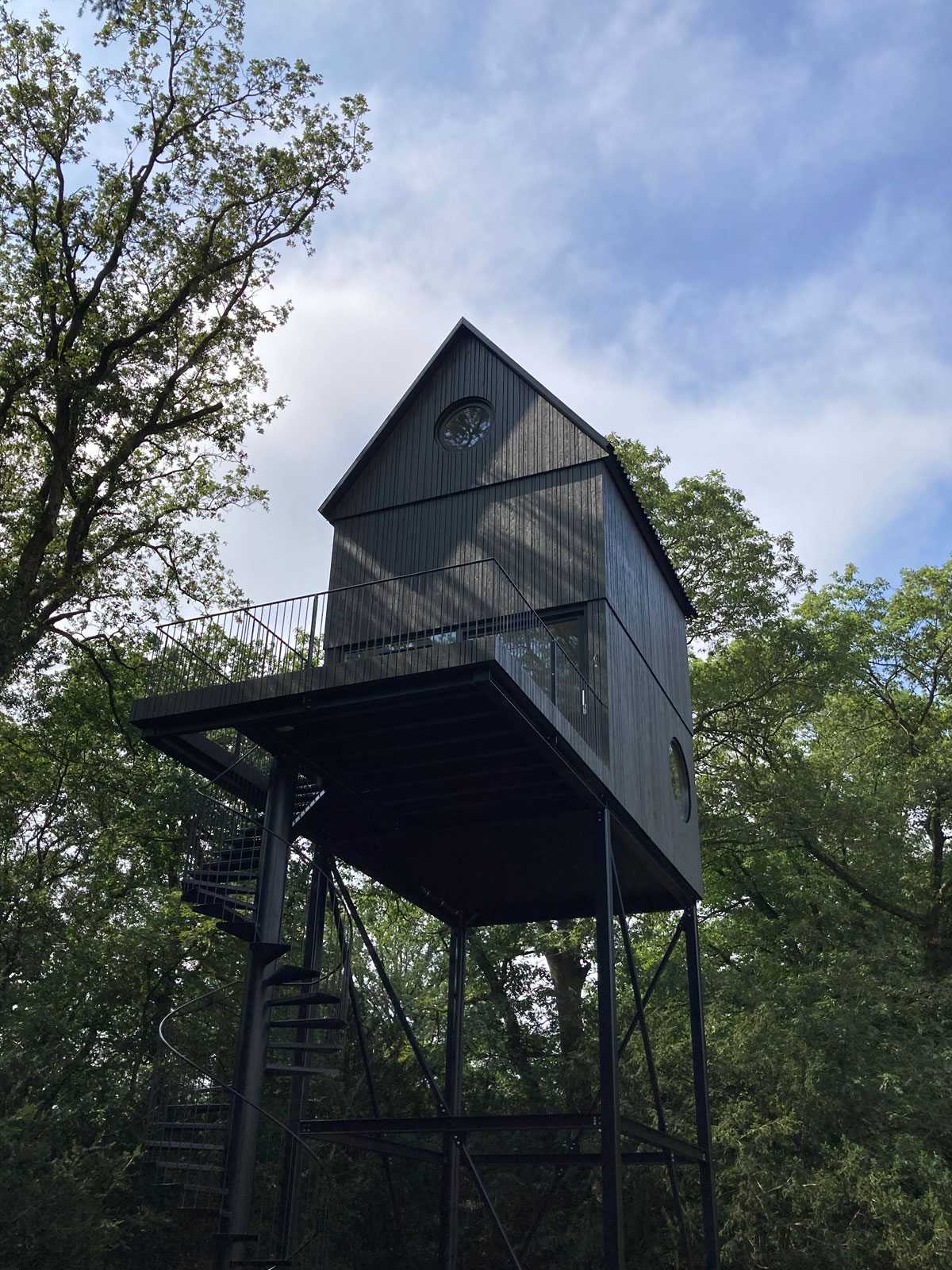
Nest will be a unique retreat for one or two individuals and occasional visitors—a place where you can experience a special weekend or holiday week alone or together. It’s a place where you can find peace within yourself and grow closer to each other. A ‘retreat’ elevated among the tree leaves, offering a serene environment for working, reading, and strolling in complete silence and tranquility. It will appeal to visitors seeking such a distinctive stay, drawn to enjoy the peaceful, green ambiance of Buitenplaats Koningsweg.
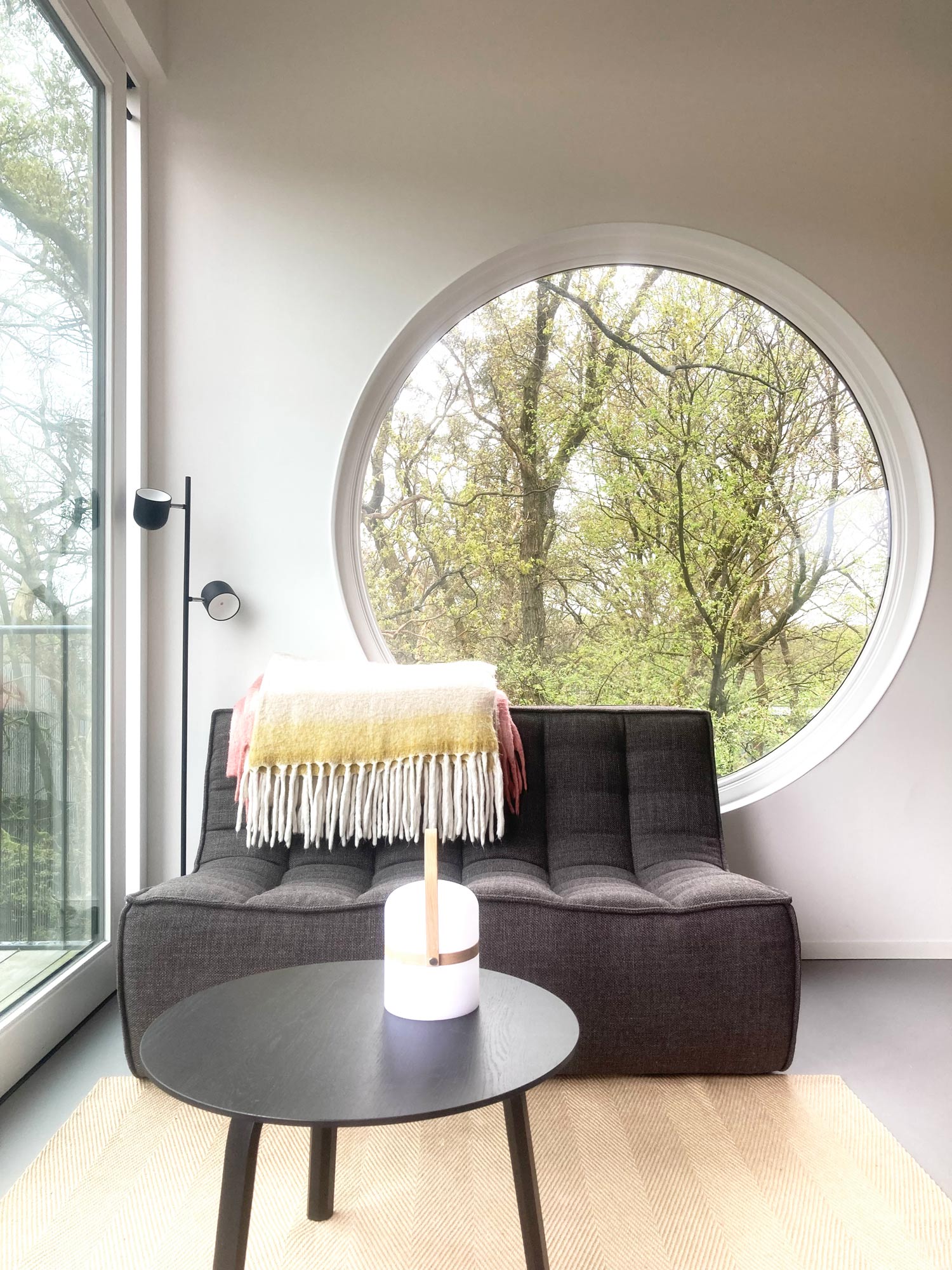 By designing the main structure compactly and integrating high-quality insulation throughout the building envelope (roofs, floors, and walls), the energy demand is minimized. We then implement an ‘all-electric’ system for appliances, heating, and hot water, ensuring the retreat is prepared for a gas-free future and meeting its energy needs through solar panels. Additionally, we use materials that have minimal to no impact on the health of humans, animals, and the environment throughout their lifecycle. The facades are adorned with indigenous wood from sustainable sources, as are the timber frame walls and beam floors. These timber frame walls are filled with natural insulation material like flax, and the roof cap is crafted from circular sandwich panels. The vertical frame and spiral staircase are made from harvested steel profiles with demountable connections, ensuring their easy reusability in the future.
By designing the main structure compactly and integrating high-quality insulation throughout the building envelope (roofs, floors, and walls), the energy demand is minimized. We then implement an ‘all-electric’ system for appliances, heating, and hot water, ensuring the retreat is prepared for a gas-free future and meeting its energy needs through solar panels. Additionally, we use materials that have minimal to no impact on the health of humans, animals, and the environment throughout their lifecycle. The facades are adorned with indigenous wood from sustainable sources, as are the timber frame walls and beam floors. These timber frame walls are filled with natural insulation material like flax, and the roof cap is crafted from circular sandwich panels. The vertical frame and spiral staircase are made from harvested steel profiles with demountable connections, ensuring their easy reusability in the future.
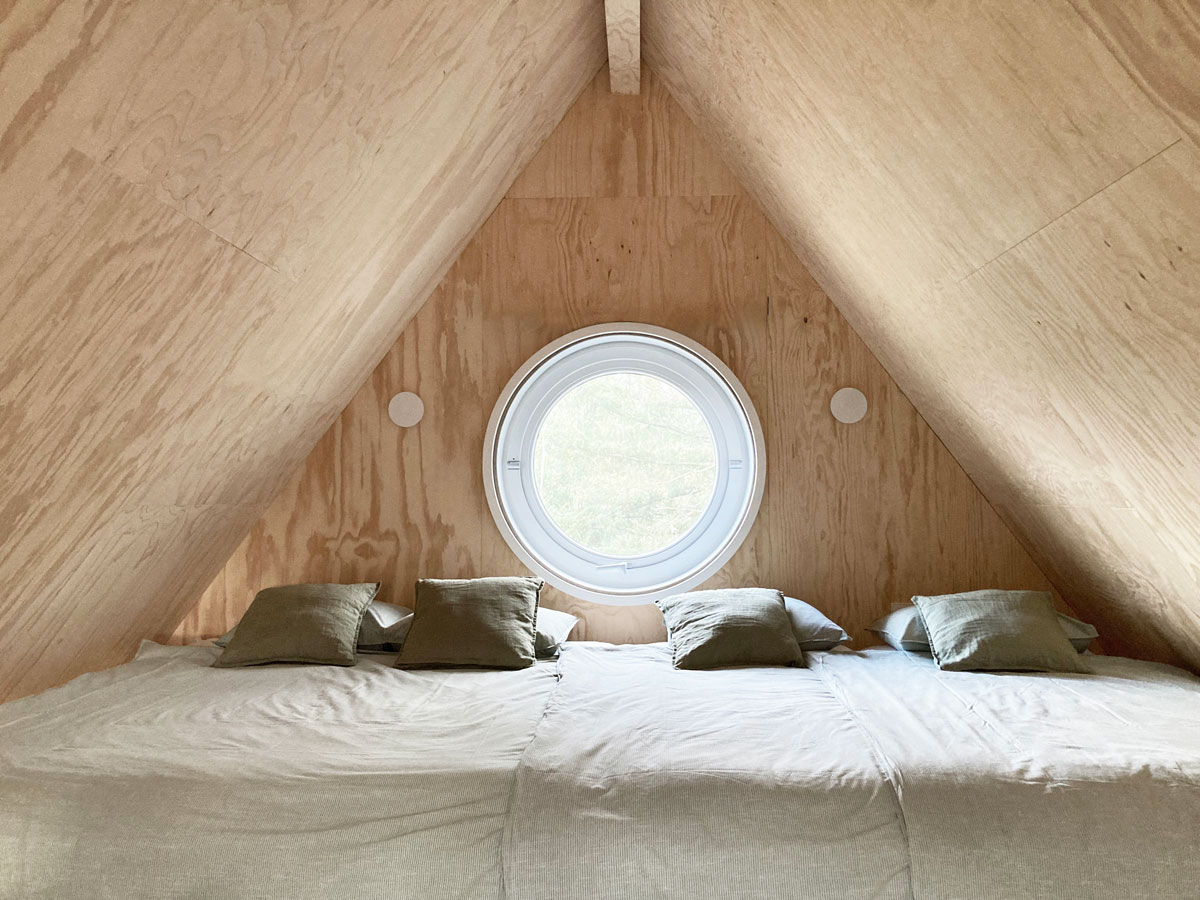
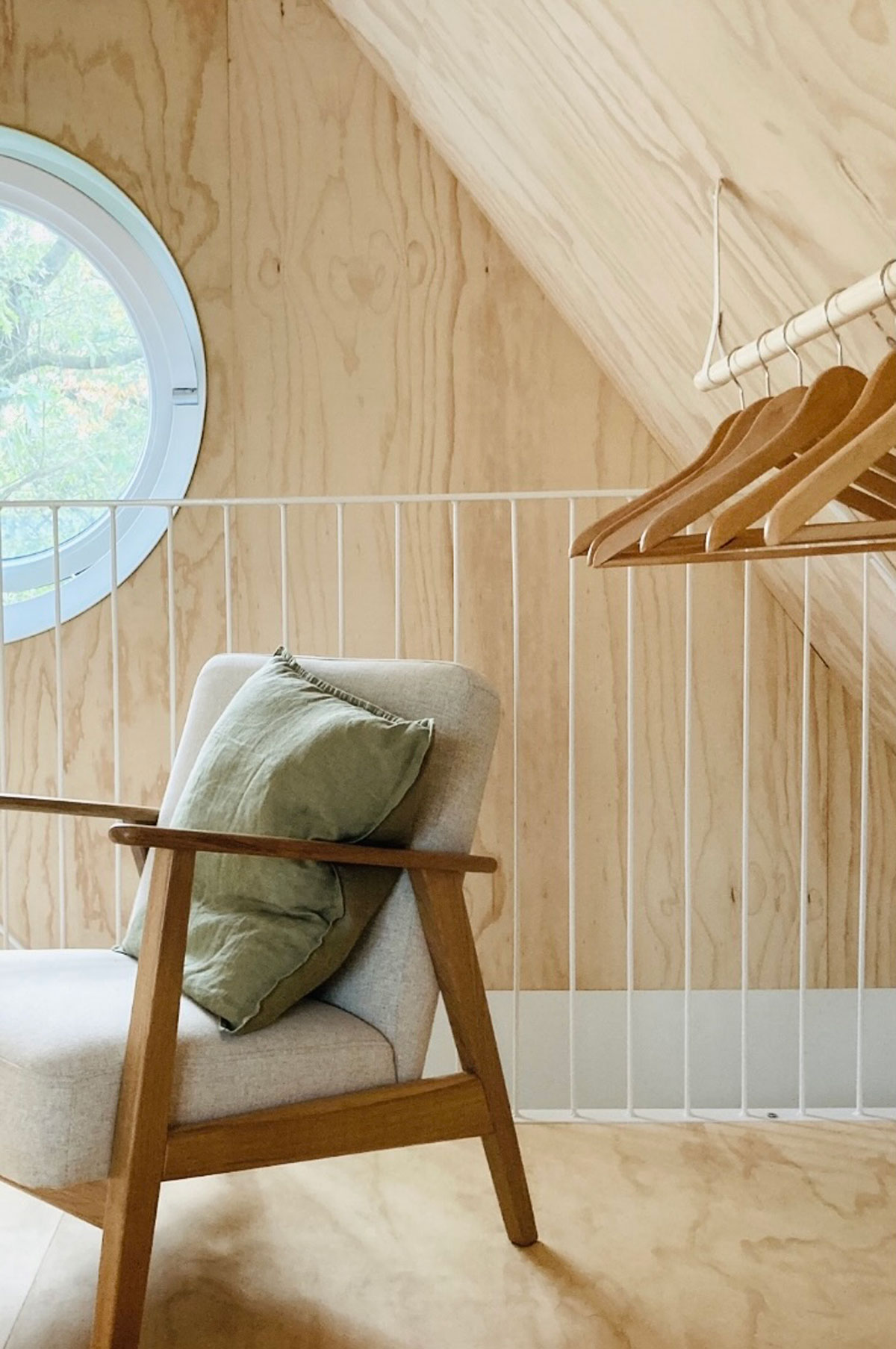
Project info:
Client: Noud Paes & Jeroen Dellensen, Jaspar Jansen, Chris Collaris (i29 Architects), Hagoort Bouw B.V.
Architecture & interior design: Noud Paes & Jeroen Dellensen, Jaspar Jansen, Chris Collaris (i29 Architects)
Structural Engineer: Huib Jol
Contractor: Hagoort Bouw B.V.
Copyright Images: Noud Paes, Jeroen Dellensen, Jaspar Jansen, Chris Collaris (i29 Architects), Hagoort Bouw B.V.
