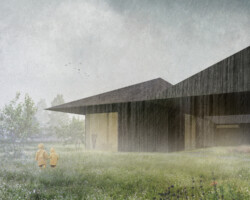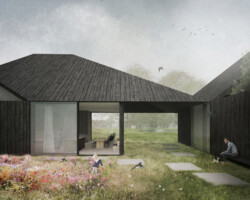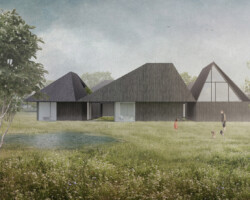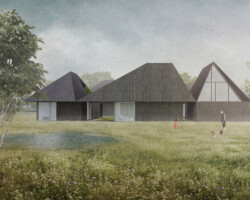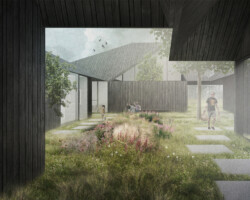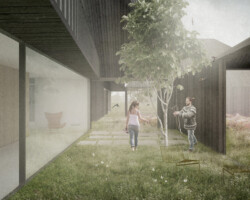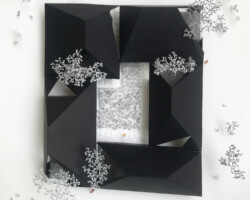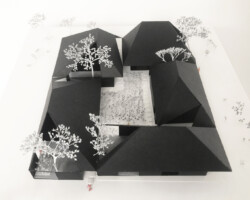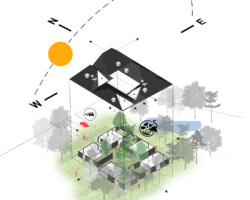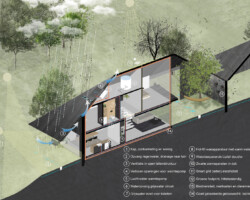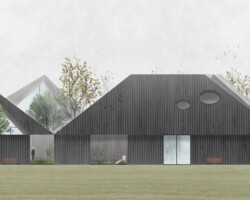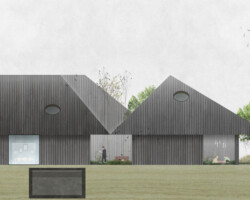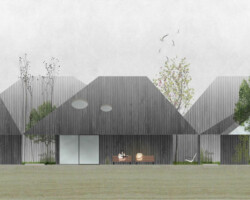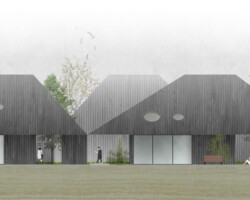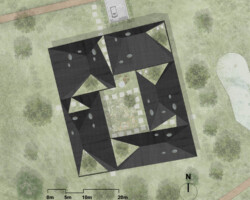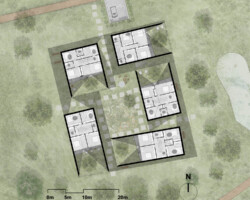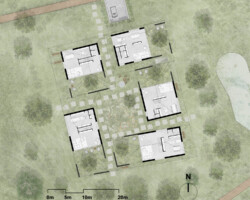Welcome to Ensemble, a residential cluster where greenery is a crucial part of the architectural design. Green from the outside and from within. From the core of the residential ensemble, the wooded surroundings are brought into the structure, and vice versa. It’s green from the core and expanding beyond the facade.’ It’s a complete integration in the design of landscape, architecture, and interior. The ingredients for an exceptionally healthy and climate-adaptive living environment that sparks the imagination.

Ensemble, situated at a corner location in relation to the adjacent buildings, due to its limited footprint and sculptural setup, will be a beautiful addition to the environment both aesthetically and pragmatically.
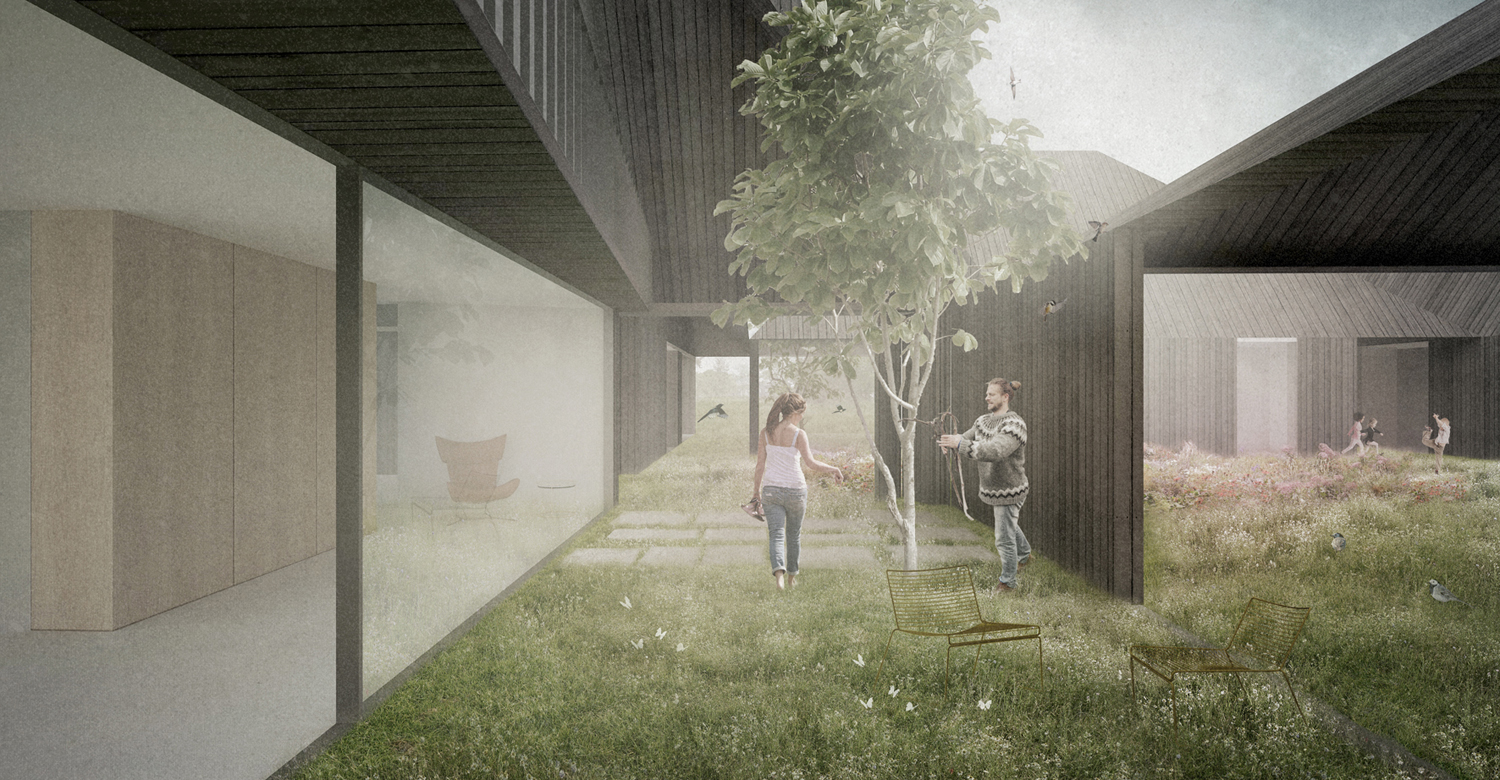
Thanks to the symbiotic relationship between landscape design and architecture, we’re able to utilize the maximum building area for exceptional homes with maximum size and comfort without the building mass having an adverse effect on the desired ‘green footprint.’ Through the strong integration of landscape design into the core of the residential cluster, the physical building has a ‘soft footprint’ in its surroundings. The outside seamlessly connects with the inside, allowing the greenery to directly contribute to human living comfort. Nature engages in dialogue with the architectural built structure and, in this manner, becomes part of the interior of the home. Rarely have architecture and nature been so intricately intertwined.
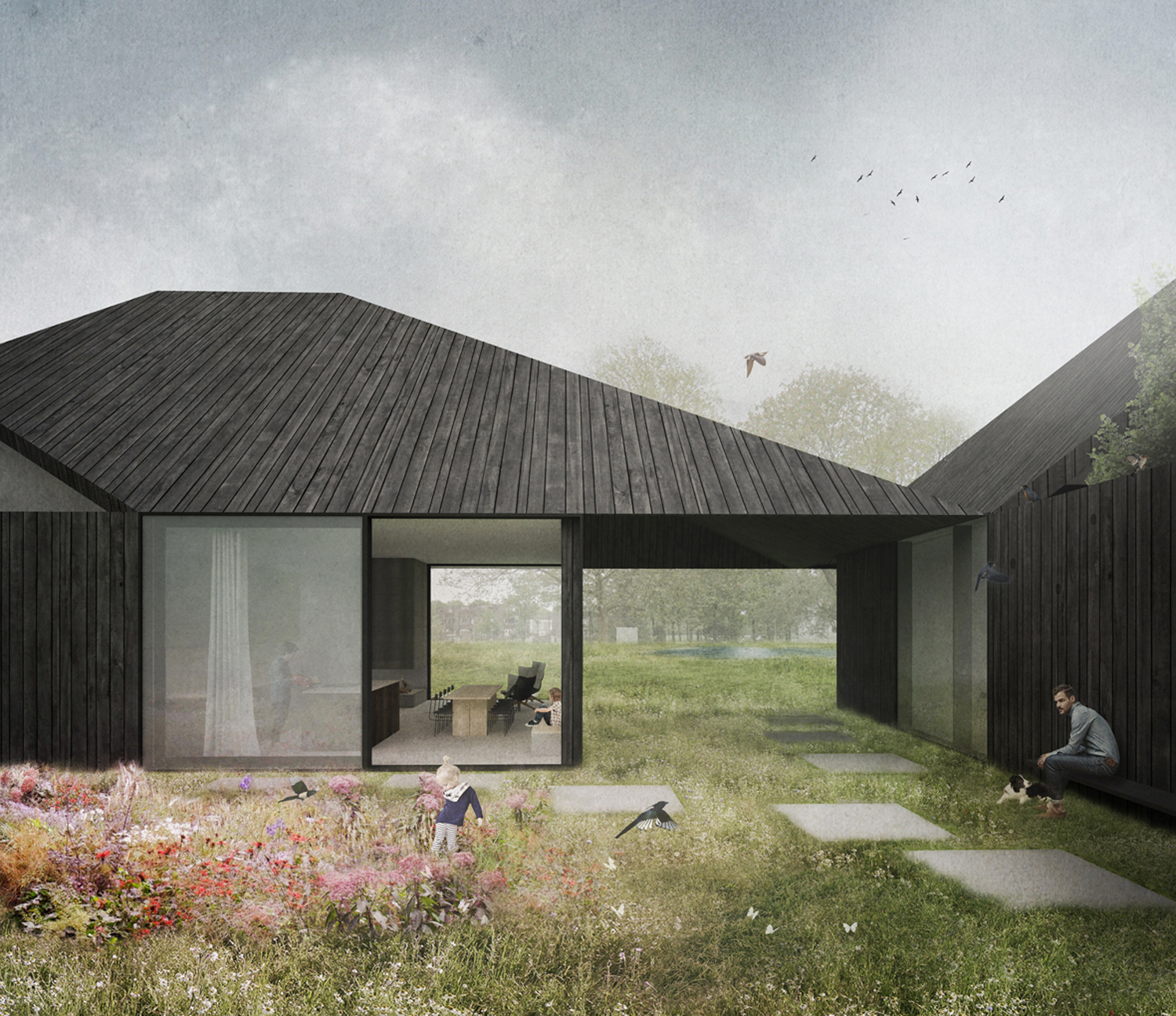 The cluster consists of five spacious and specifically designed homes with their own characteristics. There are differences in orientation, positioning, size, living program, and organization. These various green homes together form a whole but are unique in relation to each other. Together, they form the basis for a distinctive architecture with a clear design language.
The cluster consists of five spacious and specifically designed homes with their own characteristics. There are differences in orientation, positioning, size, living program, and organization. These various green homes together form a whole but are unique in relation to each other. Together, they form the basis for a distinctive architecture with a clear design language.
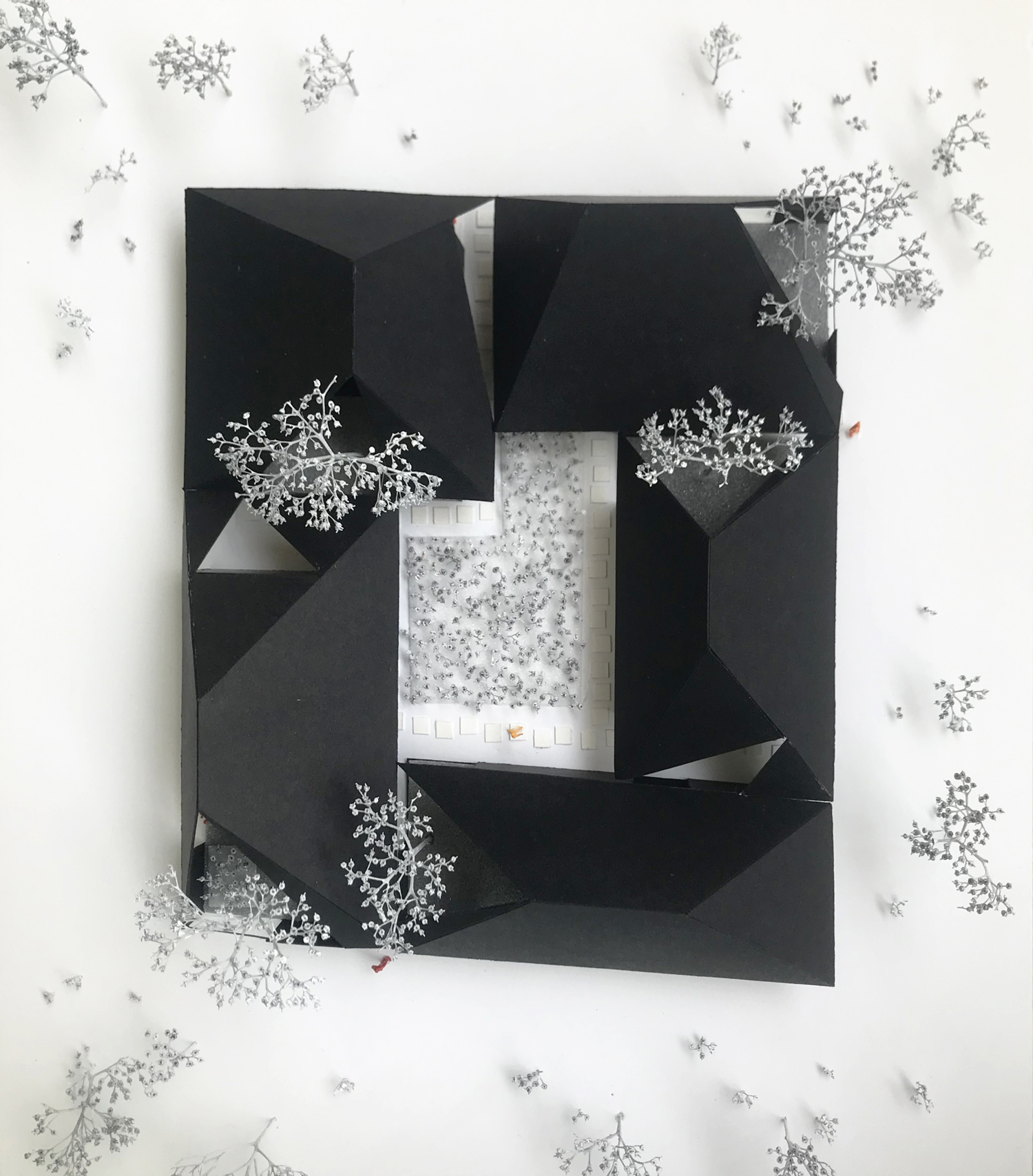
The ensemble engages with the surrounding landscape in various ways. At the perimeter of the cluster, each individual home has its own orientation towards the environment, creating specific sightlines to the landscape. In the core of the ensemble, the relationship with the surrounding environment is established through the open spaces between the detached main volumes in four different directions. This relationship is further strengthened by the dynamic character of the individual outdoor space of each home. These individual outdoor spaces can easily connect to the communal outdoor space of the entire ensemble, creating even more air, space, and greenery in the residential cluster.
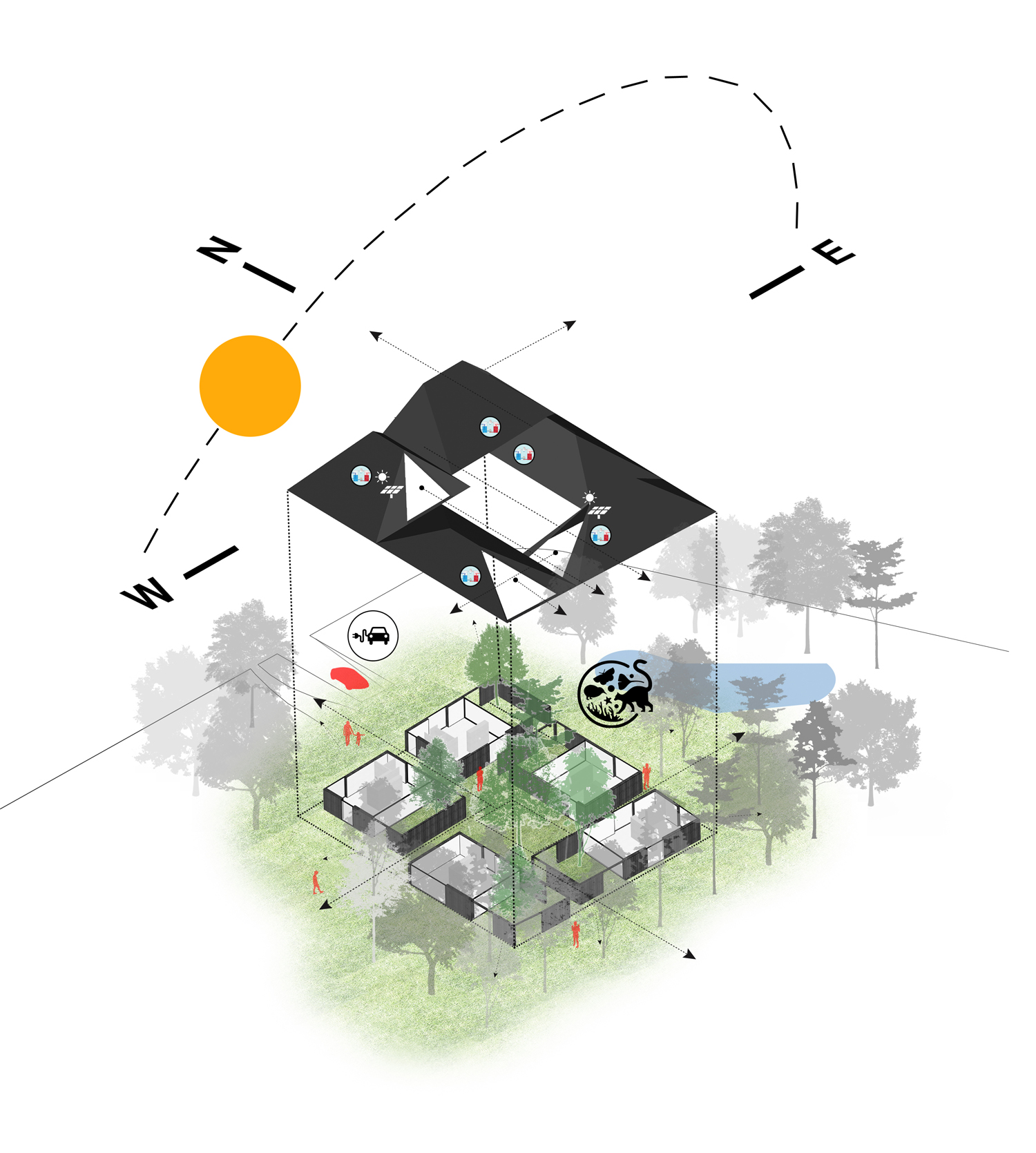
The roof is the major connector in the ensemble but is also opened at specific points to allow daylight and rain deep into the cluster. The landscape design evolves based on the dynamic process of growth and decay of the greenery during the annual seasonal cycle.
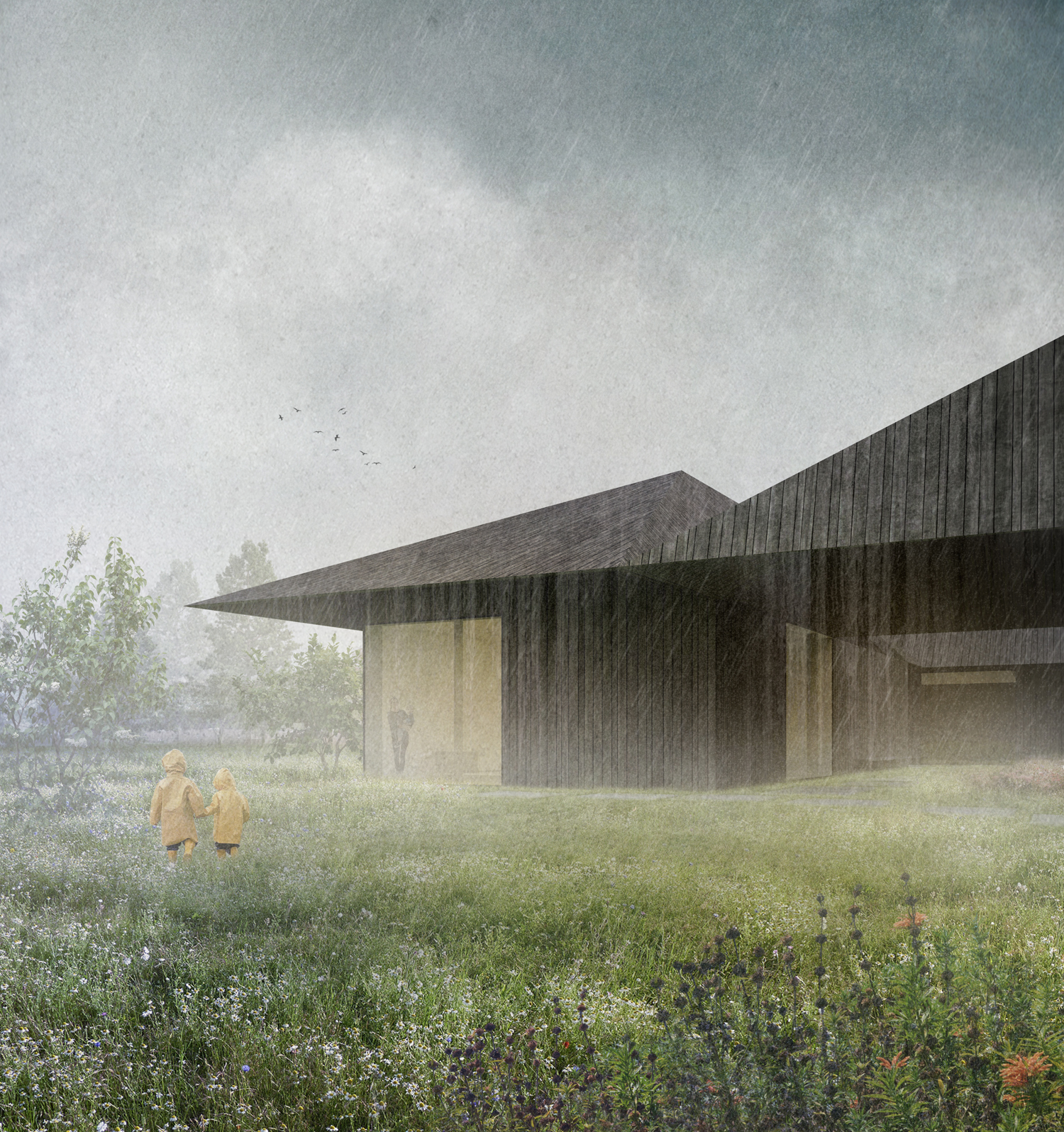
Exclusive inclusive is a reciprocal concept, especially when it comes to the sustainability of the plan. The quality and additional possibilities resulting from the cluster approach lead to higher performance of the individual homes. The residents in the ‘ensemble’ will harvest and store water and energy for personal use, locally process organic waste, thereby making a valuable contribution to local biodiversity, and the health and well-being of the residents.
Project info:
Subject: Tender proposal
Architecture design & interior design: i29 Architects (Jeroen Dellensen, Jaspar Jansen en Chris Collaris)
Landscape Design: Frank Heijligers
Contractor: Hagoort Bouw B.V.
Tender management: Buildung.
Copyright images: i29 Architects
