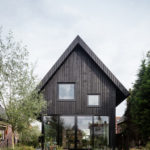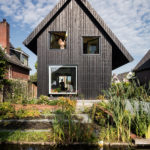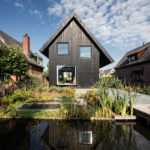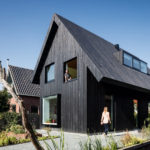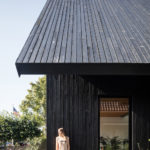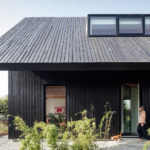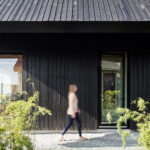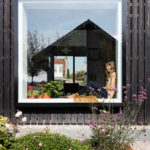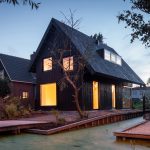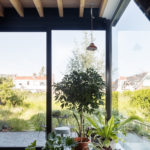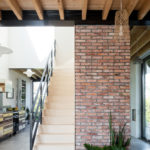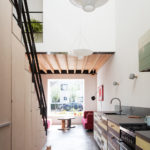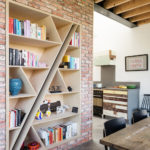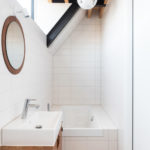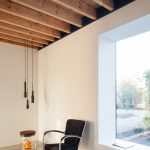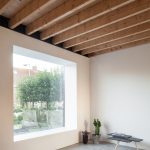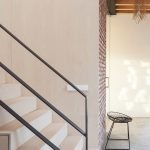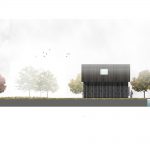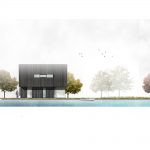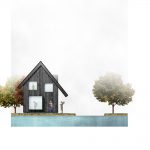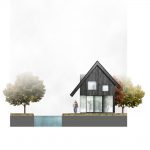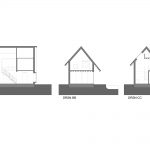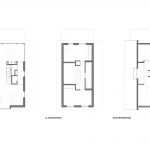House MM, a house that is clad entirely in blackened timber, is situated in the former industrial area of Amsterdam Noord, on a site that was previously occupied by an “old and decayed” brick house with a cramped interior. The new house is featuring an asymmetric gabled roof that extends out to form a sheltered entrance.
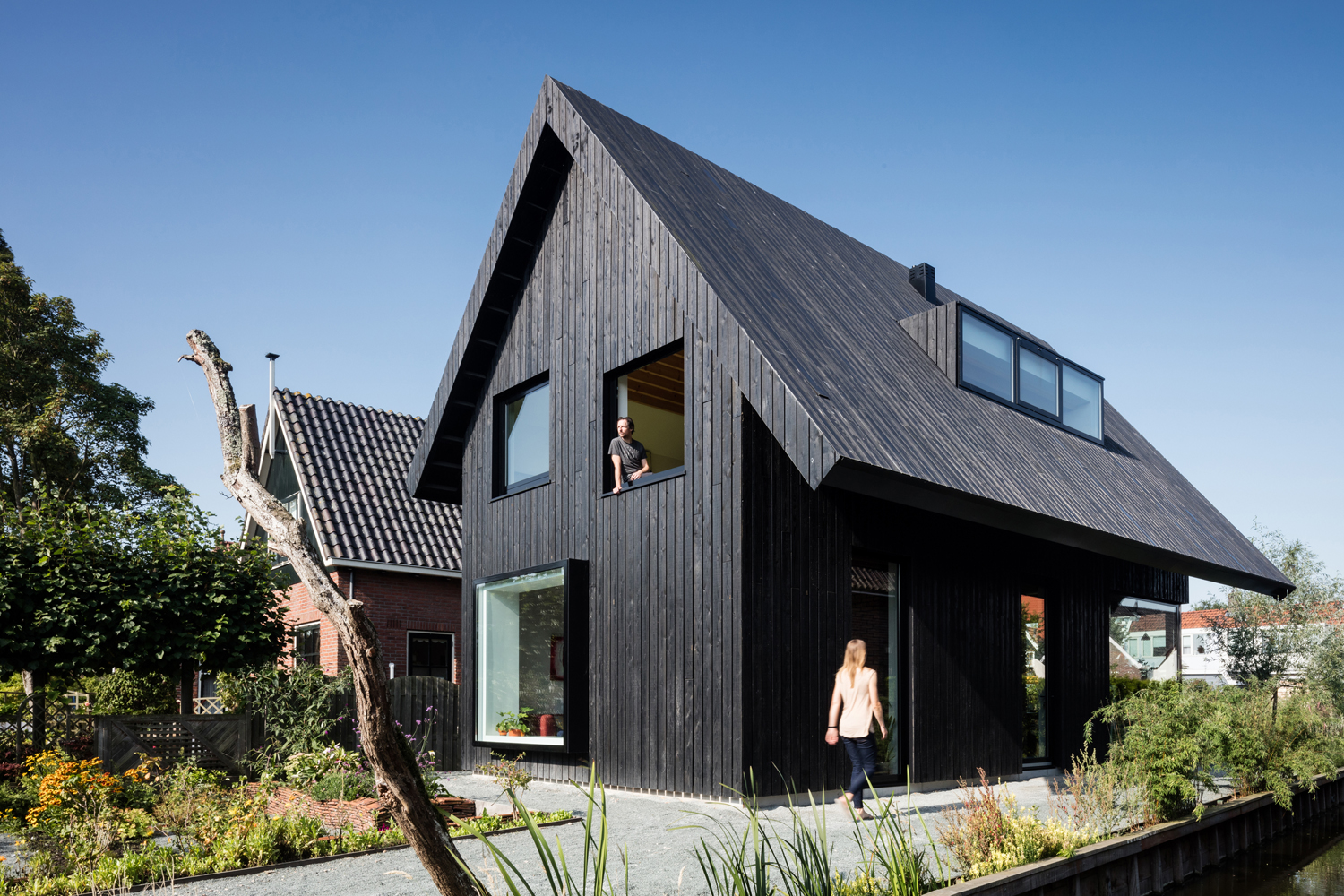
Tasked to work with the same 60-square-metre footprint, we designed a house that aims to make the most of its interior, to create a more spacious feel for its occupants. We managed to incorporated three levels into what looks like a two-storey structure, by slotting a mezzanine in beneath the steeply pitched roof.
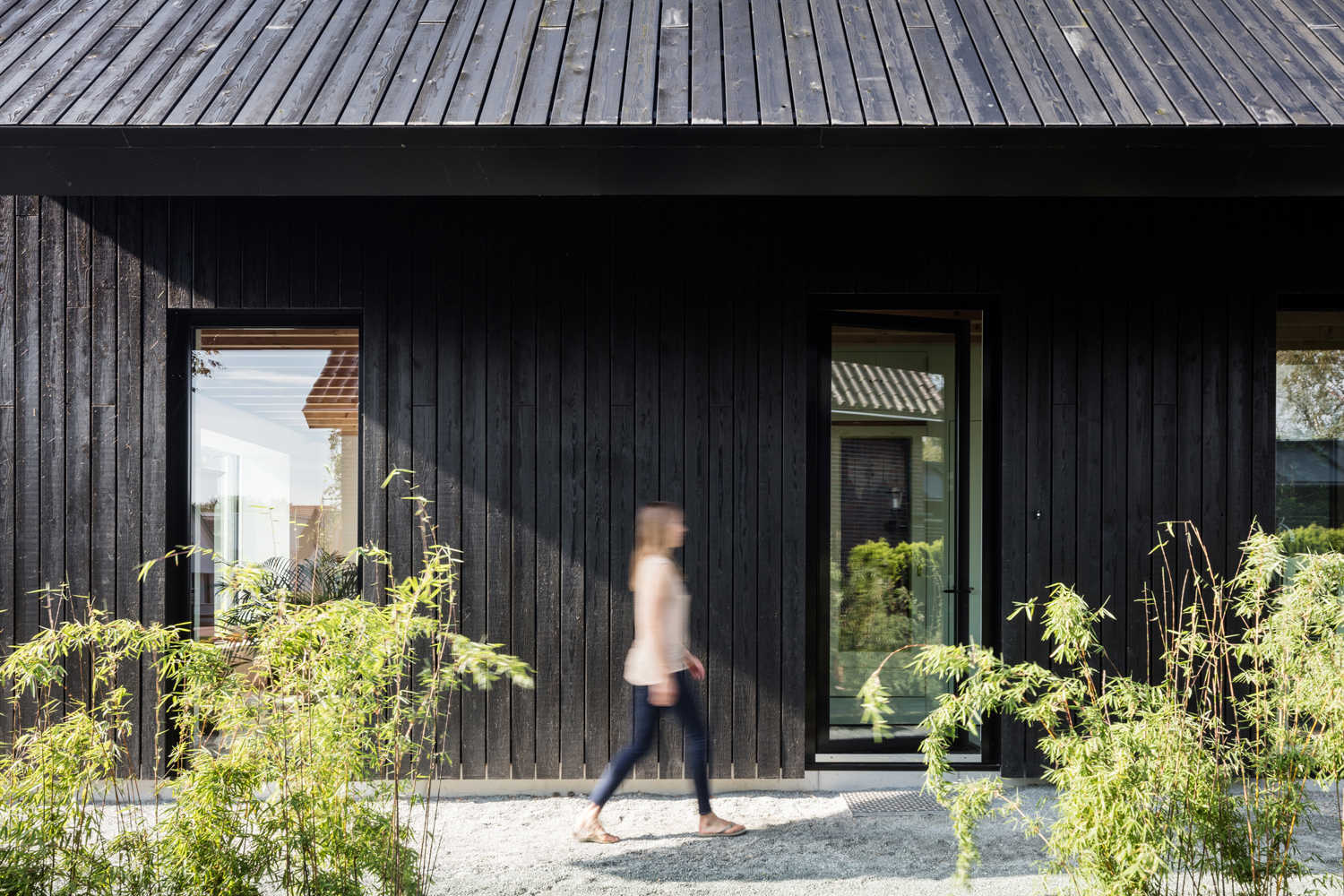
This roof extends outwards on either side of the building, with an exaggerated cantilever on one side sheltering a path that leads to the main entrance. The roof lines were bound to restricted heights. By cantilevering the lower parts outside the main building volume, the upper level of the house increases, resulting in a house with a high ceiling on every floor level and an extra attic.
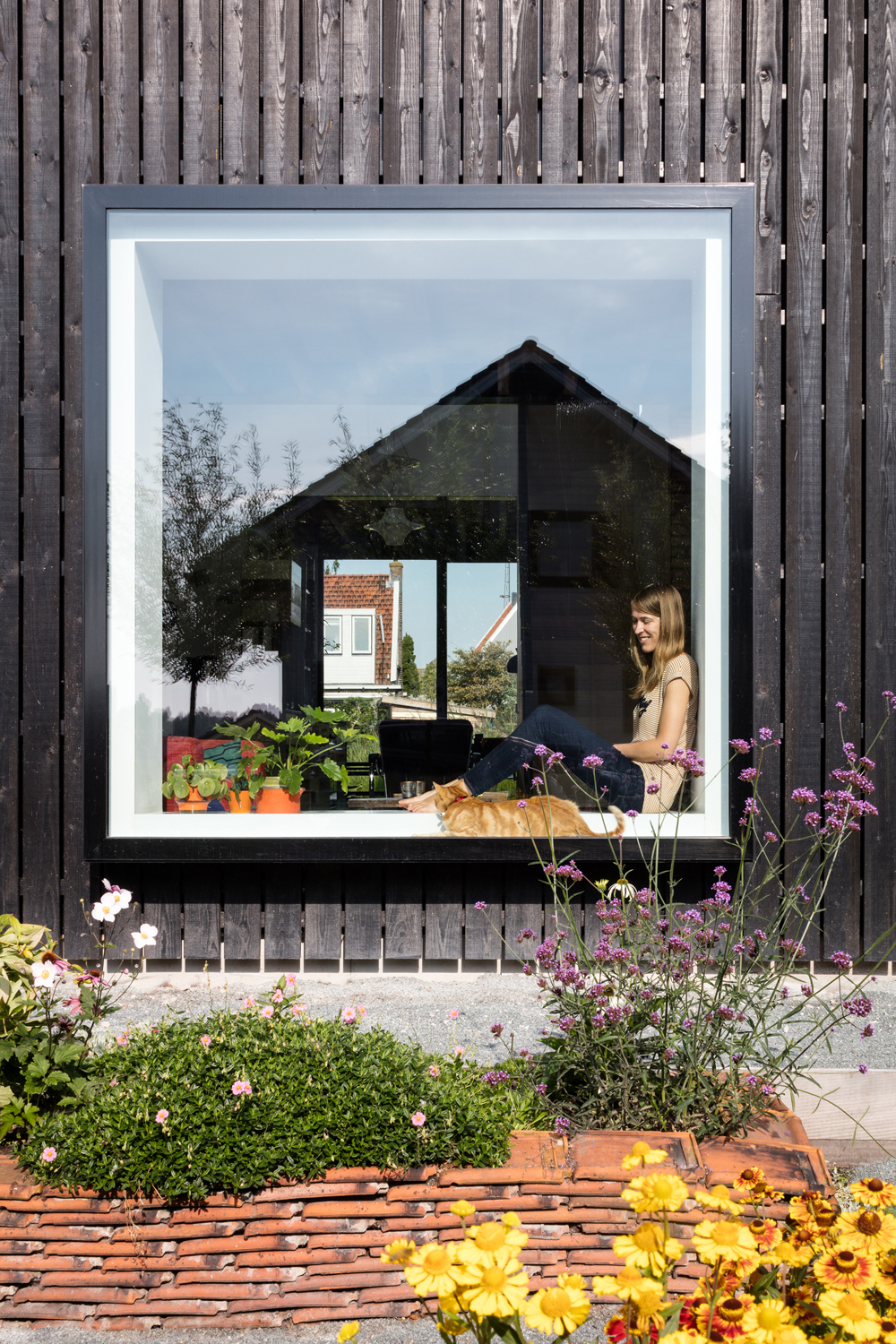
Materials and methods more commonly applied to factory construction were adapted to create a highly efficient house that employs passive-building concepts. A steel framework supports sandwich panels filled with high-density insulation that form the facades and roof. The panels are finished with black pinewood cladding treated with a protective wax coating.

The only interruptions to the vertical timber cladding are made by windows, featuring minimal black frames that are double sealed to ensure optimal thermal efficiency. A large picture window projects from the front facade, containing a window seat looking out the garden. There is also a dormer window that cuts through the roof cladding, allowing light down into the bathroom.
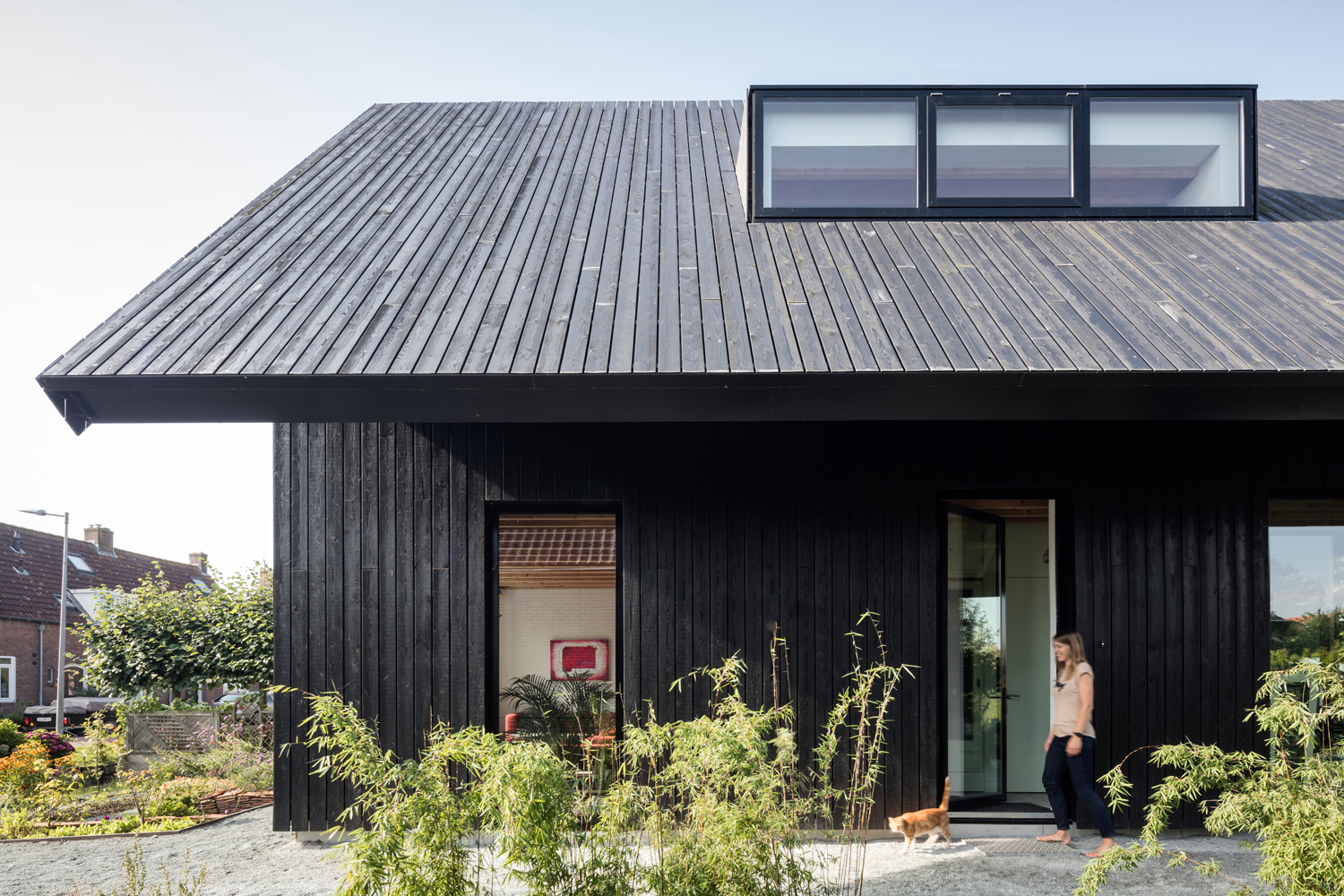
The homogenous treatment of the external surfaces results in a clean-lined volume, with details such as small gutters incorporated into the roof edges accentuating the minimal aesthetic.
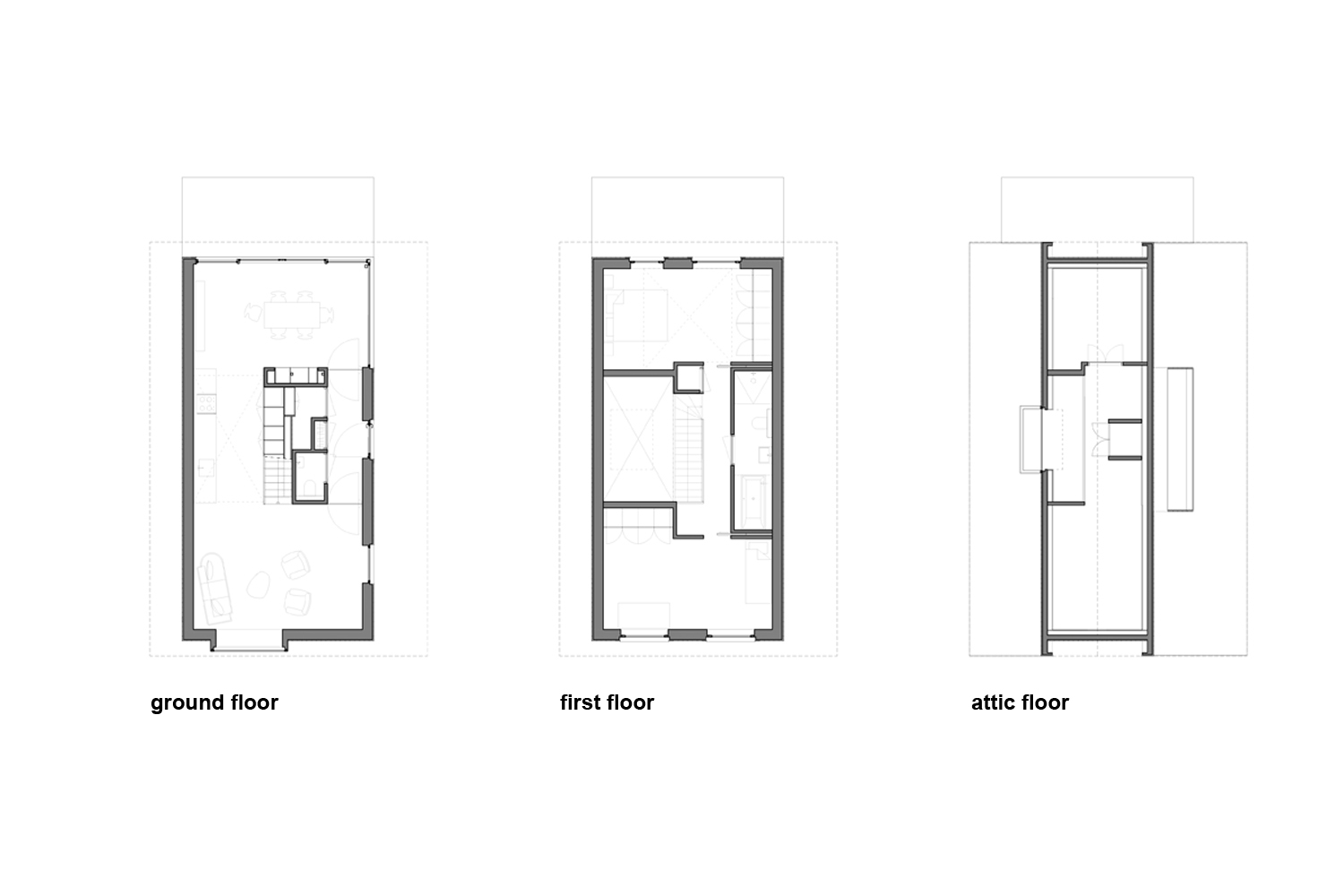
Internally, the ground floor is separated into different zones by a central core clad in bricks reclaimed from the interior of the original house. The brick-clad element contains built-in shelving, a closet and a toilet, with the staircase leading to the upper floors slotted in on one side. The dining space is lined with full-height glazing, including a sliding door that opens onto a terrace looking out across the rear garden.
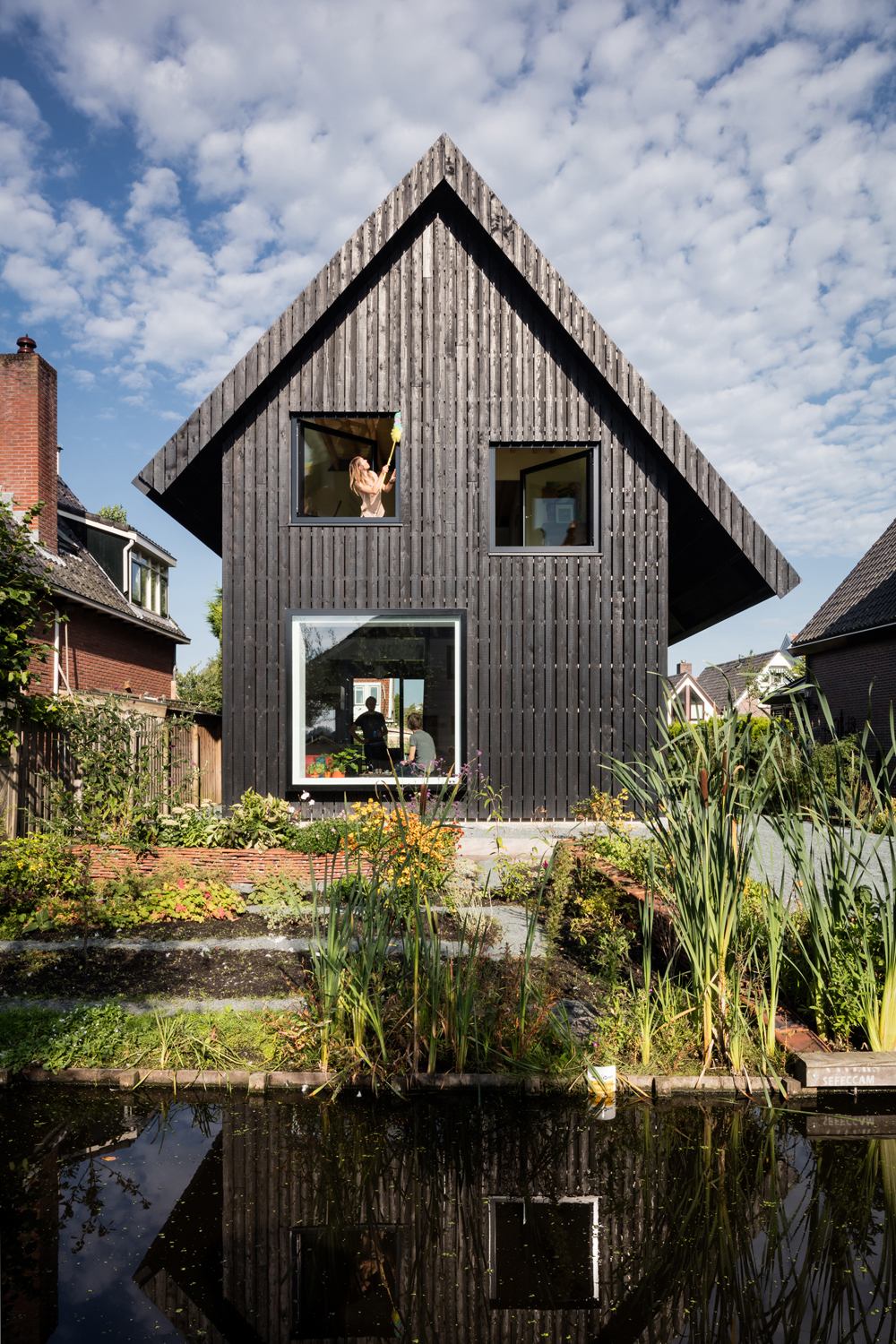
Project info:
Client: Prive
Architectural design: Chris Collaris Architects
Structural engineer: Vissers & Vissers B.V.
Contractor: Hagoort Bouw B.V.
Carpenter: Luc Schoenmakers
Copyright images: Tim Van de Velde







