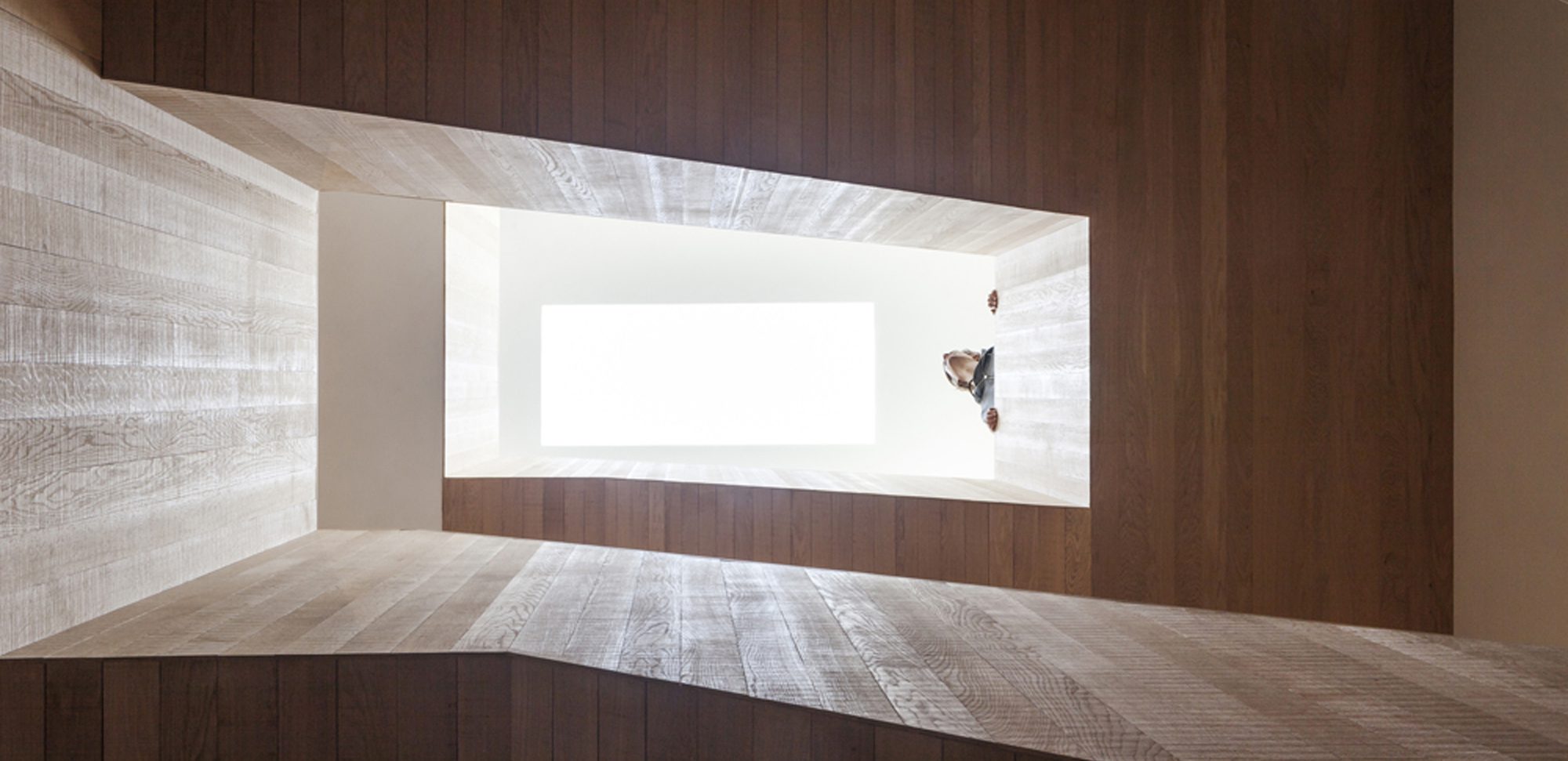In Sonniuspark, a residential expansion area in Son en Breugel within the Brainport region, we made a design for a family home with clear form characteristics and a lime wash facade material finishing. The massive walls of tumbled bricks in white lime wash and the overhanging roof with large roof extensions emphasize the pronounced building […]
Categorie: Woningbouw
ENSEMBLE
Welcome to Ensemble, a residential cluster where greenery is a crucial part of the architectural design. Green from the outside and from within. From the core of the residential ensemble, the wooded surroundings are brought into the structure, and vice versa. It’s green from the core and expanding beyond the facade.’ It’s a complete integration […]
BUITENHUIS
Het Buitenhuis is a bold first step towards establishing recreation of the future: it’s now possible to feel the freedom of being outdoors from the comfort of within. This collaboration, between Chris Collaris Architects, Daphna Laurens on behalf of Dutch Invertuals and Droomparken, has produced a marriage between functional design and sensory experience. The purpose […]
VERTICAL
The area of Sloterdijk Station in Amsterdam-West is being transformed from a mono functional office area into a mixed residential and business district with multi-functional facilities. VERTICAL is the first pioneering step of this transformation. The five design firms of architects NL Architects, Chris Collaris Architects, studio Donna van Milligen Bielke, Space Encounters and DS […]
